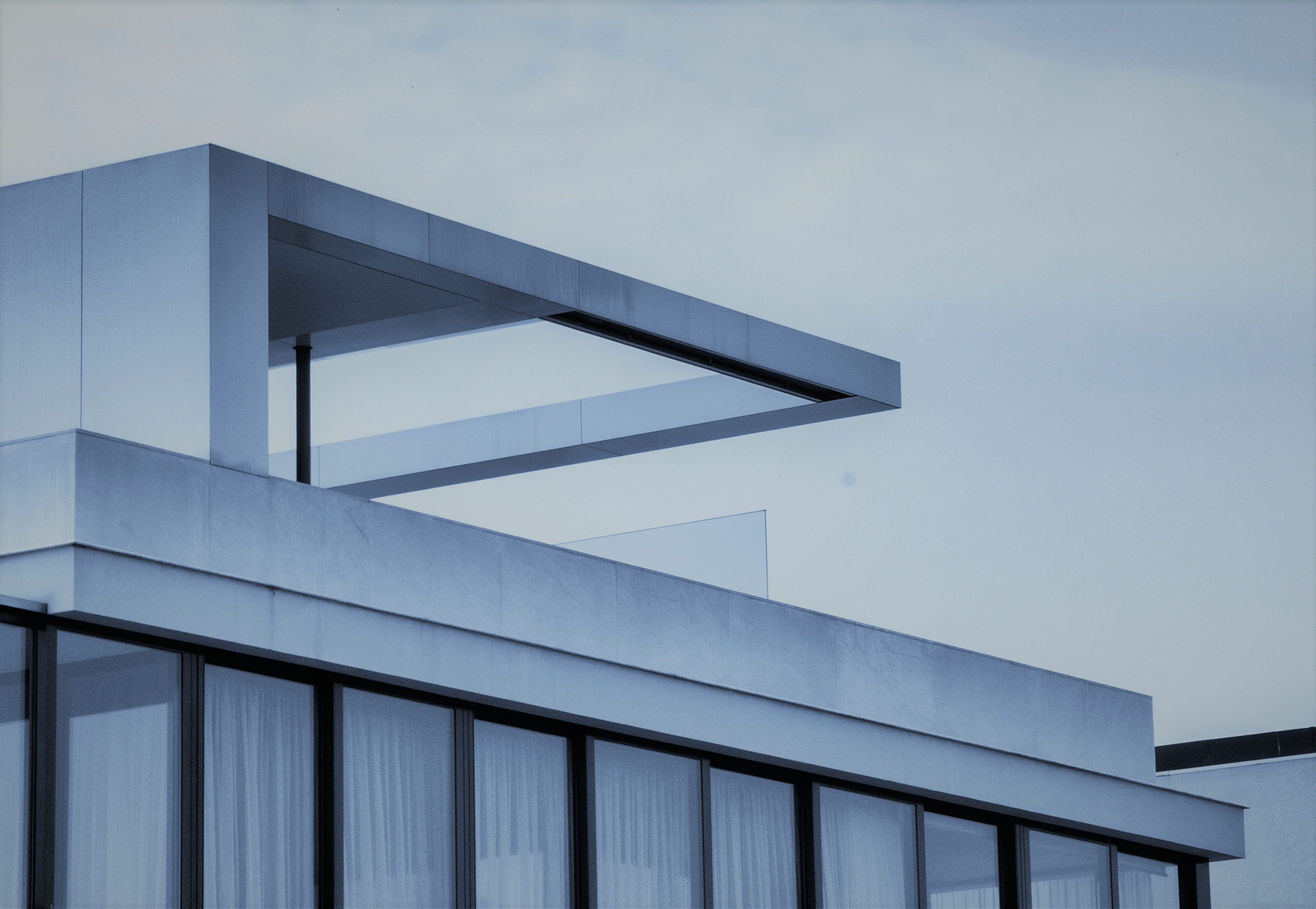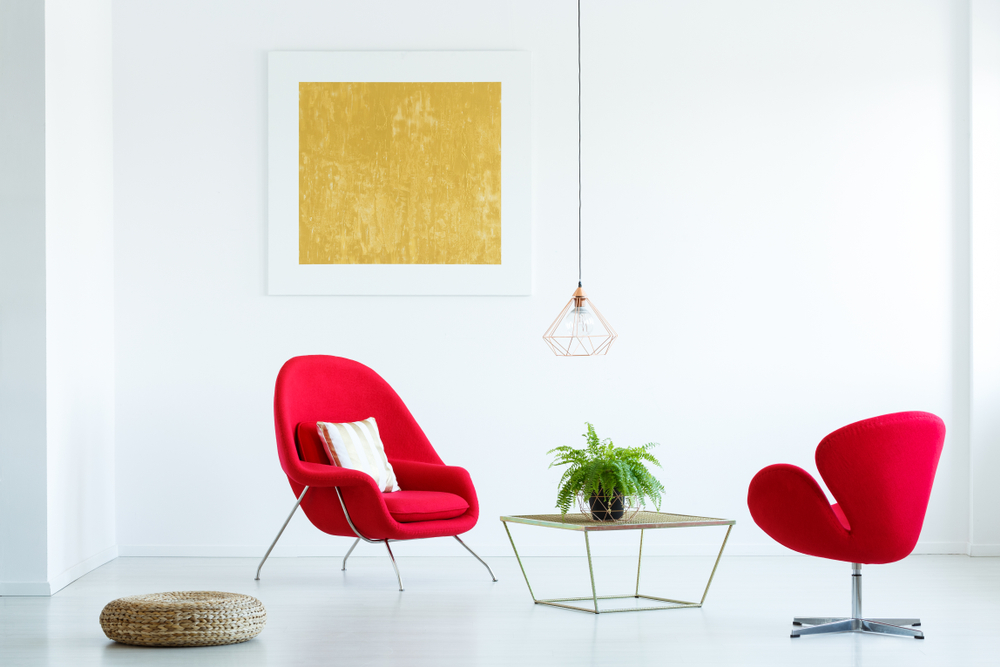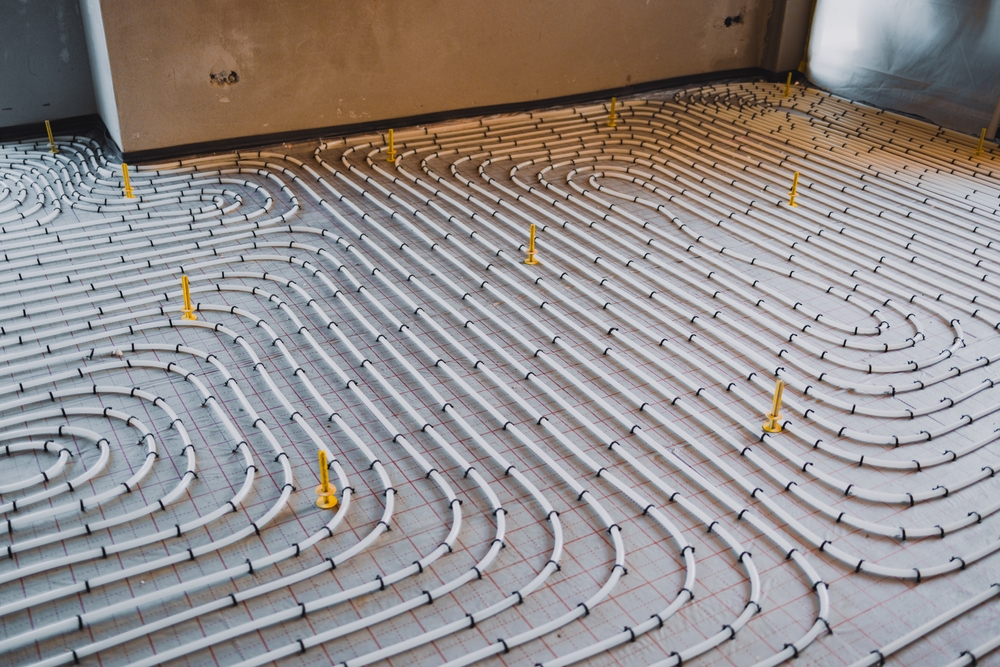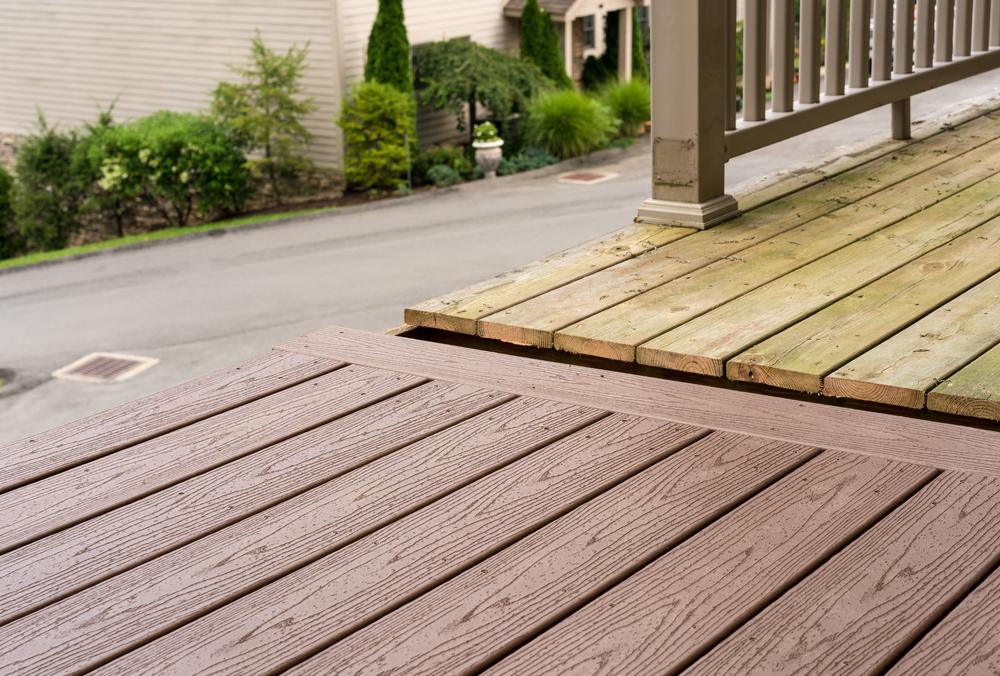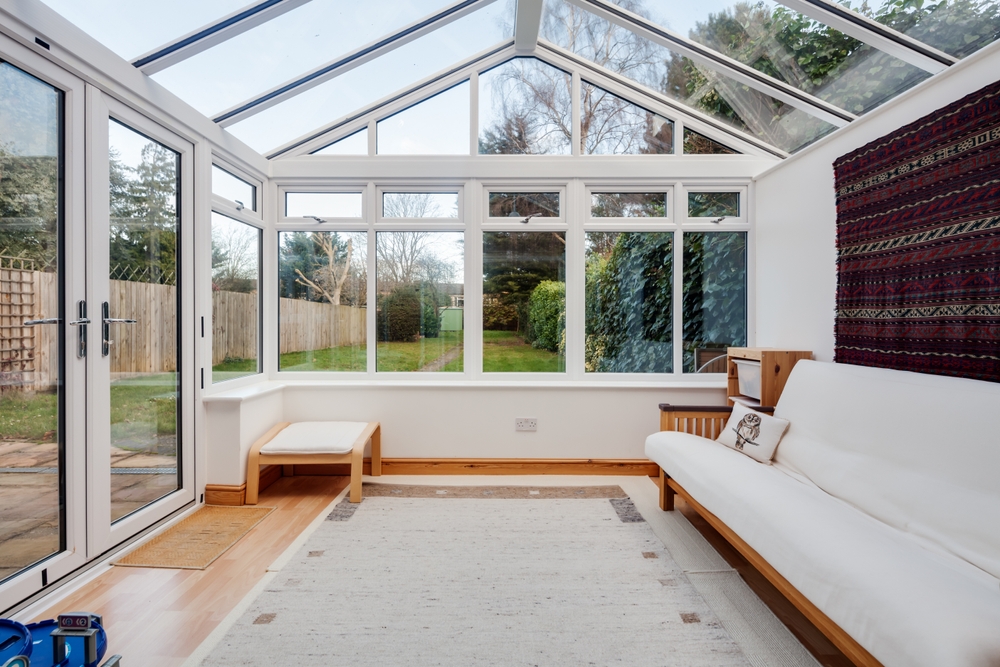Form: Pronunciation /fɔːm/
| noun | verb |
| The visible shape or configuration of something. | Bring together parts or combine to create something |
Form refers to the shape and configuration of a building. Both form and negative space are considered the primary elements of design.
Their reliance on each other is also an essential aspect of a balanced design. Acknowledging that the intention of our work is to provide sheltered internal space for human occupants. The built form also needs to be considered in relation to the site and its immediate surroundings, landscape and neighbouring buildings taking note of these aspects and incorporating them into the buildings form will create a balanced form/space relationship.
Just as internal space is created by voids in building form, exterior space can be defined or poorly defined by the building form as well.
Consider the difference in property types. For instance compare a housing estate where the houses fit tightly within their site boundaries and have a maximised footprint and very little unoccupied space on the site, to a large flat vacant property with an abundance of space. Without the aid of other space-defining forms such as trees, fences, level changes, and so forth, it is very difficult for a large space to be defined or what we refer to as satisfactorily articulated by most singular forms.
A number of aspects must be considered in order to analyse or design a building form, including shape, mass / size, scale, proportion, rhythm, articulation, texture, colour, and light.
Your first 45 minute “Is My Project Possible…?” consultation is at no charge to you.
Call us to make sure your project is feasible and/or the site is suitable.
Follow us on our Socials to stay up to date with important industry information, design inspiration & more.

