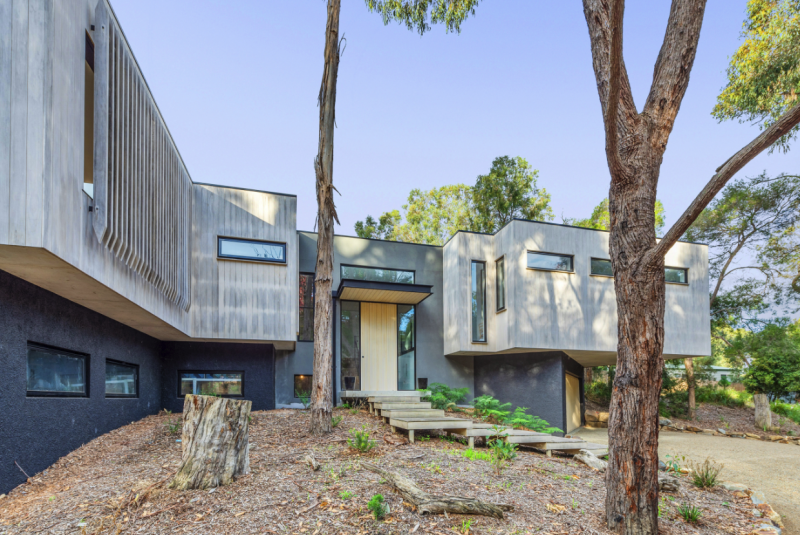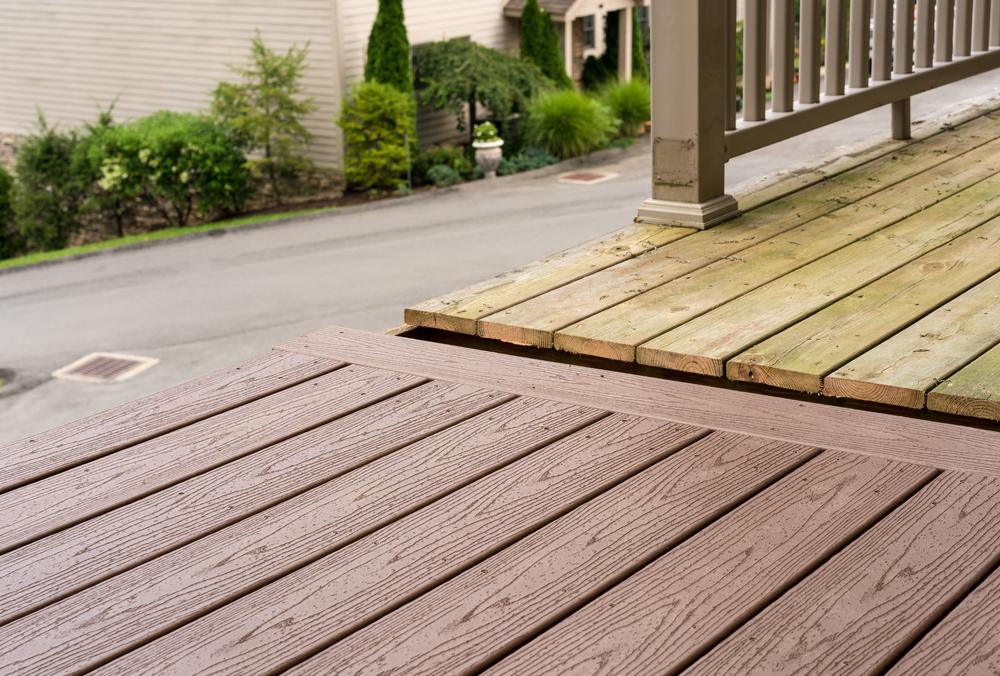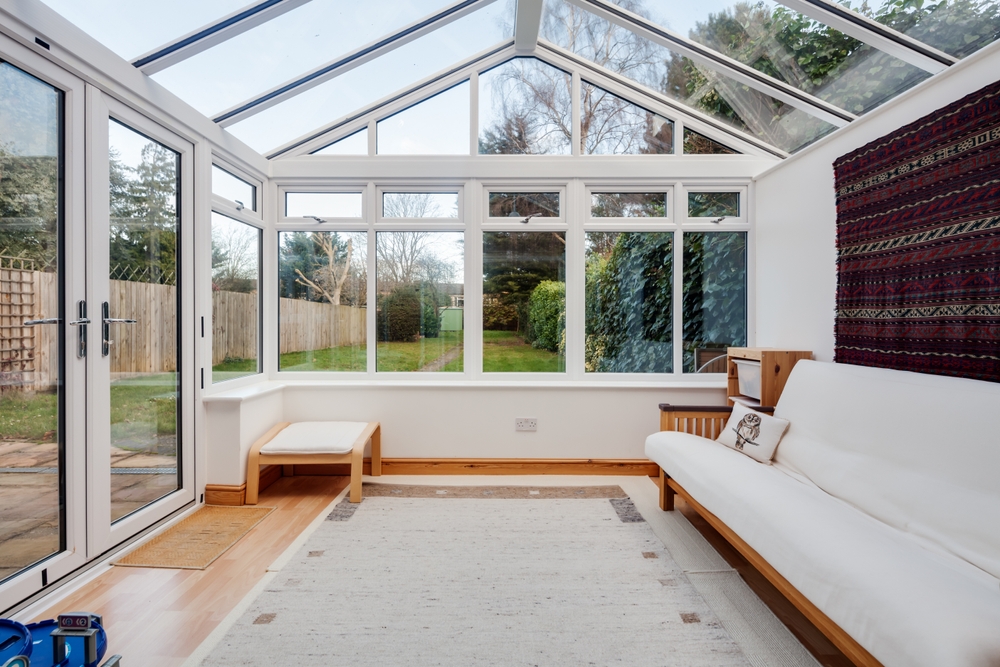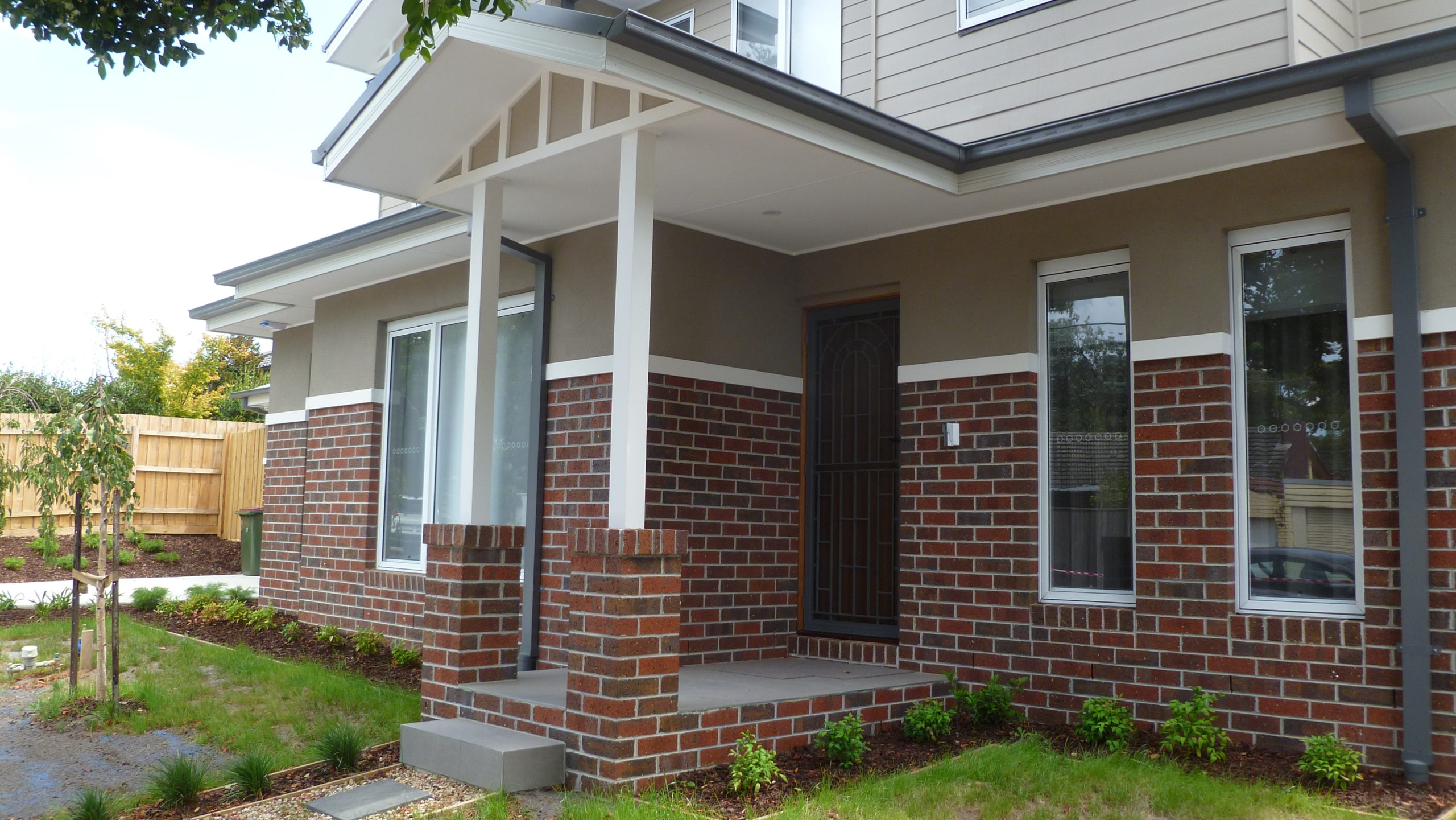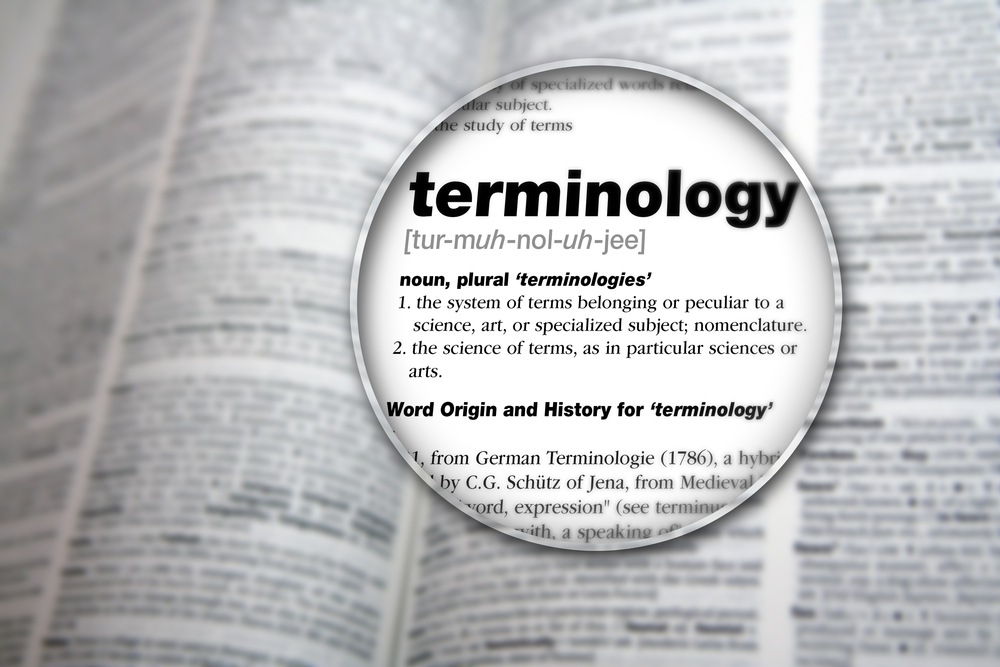Project Information
Size: 659.70 sq.m (71 m2)
4 Bedrooms 4 Bathrooms
3 Livings Spaces 2 Car Spaces & Store
Infinity Pool
Heathmont, Maroondah Council
Summary
The key to this particular project was the collaboration between Lateral Building Design and the Owner/Builder to bring a sense of uniqueness to a very individual design.
The house was designed as a series of open spaces that flow and connect seamlessly throughout, creating a dwelling that is easy and enjoyable to live in. The generous proportions are harmonious with the property’s natural surroundings, and are further enhanced by the detailed landscaping of outdoor spaces. Quality finishes are used throughout with premium fixtures, fittings and built in joinery. The combination of flowing spaces and layering of natural materials including timber, stone and cement further accentuate the feeling of open space and the elegant transition between outside and in.
With the client wanting to maximise the floor area of the residence, the existing, irregular building envelope on the site became the main design constraint. Additional site constraints included a gully located to the front and side of the site, a significantly sloping block and proliferous trees, all of which provided numerous challenges. The site was also located within an overland flow path which required consideration as to how the building was to be sited in order to reduce potential interference with the natural drainage conditions of the land.
Given the irregularity of the building envelope, our first challenge was to attempt to create a more regular shape that council would approve which would open up greater possibilities for the building design. This in itself was challenging given the 122 trees located nearby, so in redirecting the building envelope the removal of selected trees was required. A comprehensive Arboricultural assessment was carried out in order to review the health of each tree and assess their viability or otherwise, based on their proximity to the proposed building. In addition, several trees were required to remain due to their designation as habitats for local fauna in the area by council. With this in mind, the proposed building was designed to incorporate these trees as a feature around the front entry of the building.
The client brief was quite extensive in order to meet the needs of a growing family. As the client was undertaking the build himself, careful selection of materials, construction methods and collaboration throughout the project ensured the client was able to achieve his desired outcome. The use of a cladding system called ‘versaloc’ provided an economical product choice and expedited the build process, while providing a feature finish to the internal walls. The precise nature of this system required room sizes to be adjusted along the way in order for the walls to be sized according to the cladding system specifications.
Although the building envelope provided a challenge in containing everything on the client’s wish list creating an architectural statement whilst not negatively impacting the context of the site. An oversized double garage located below allows for workshop space, a wine cellar and further storage.
The internal space draws attention to details such as the skylights, carefully placed to flood the spaces with natural light, whilst at the same time providing views to the sky and a connection to the exterior.
The main external feature of the house is a generously sized pool with an infinity edge along the length that cantilevers over the gully below. This forms an extension of the entertainment area which in turn connects with the interior spaces. Large sliding doors and windows throughout allow direct and indirect light into the living spaces whilst bringing the outside in.
Attention to detail in the final finishes of this residence was paramount in creating a timeless, sensitive design which would not compromise the longevity of the home. The modern design meets the current and future needs of the client’s family, while flash trends that tend to date and show the age of a home have been avoided.
Lateral Building Design created not only a purposeful space for a growing family but also a contemporary and innovative residence that met the clients brief.
Our team of design experts can transform your ideas to building plans. Contact us for a complimentary 45 minute consultation on your next project and see why we are the experts in the industry.

