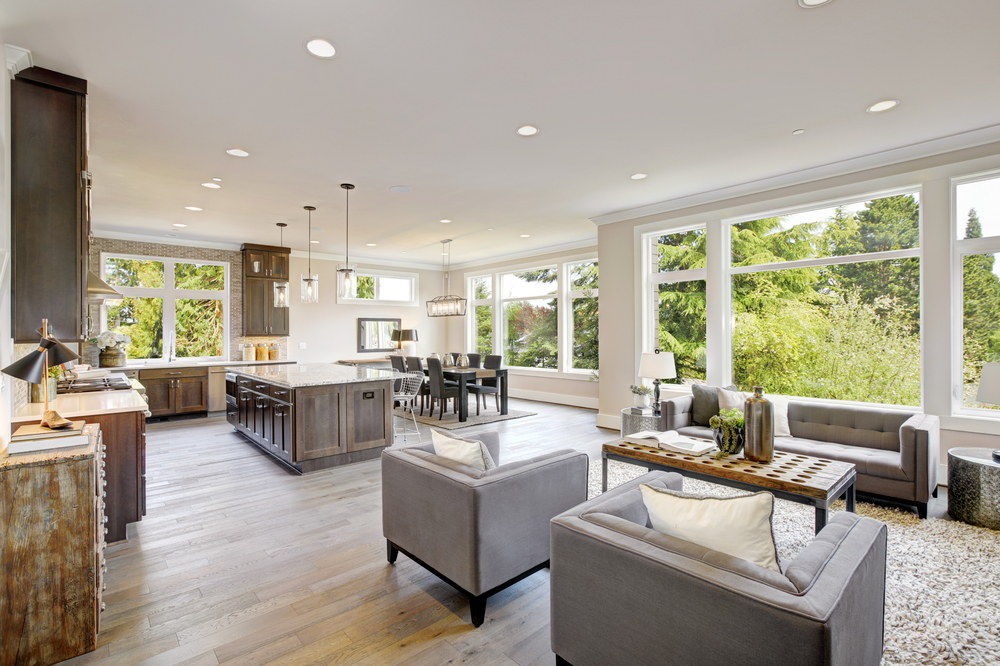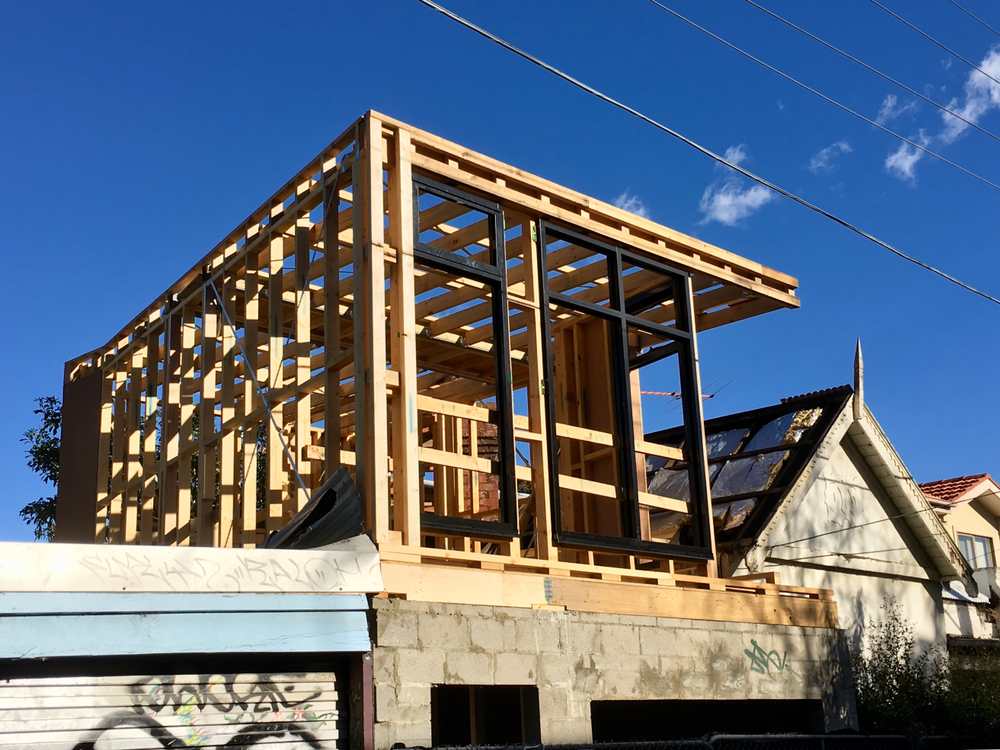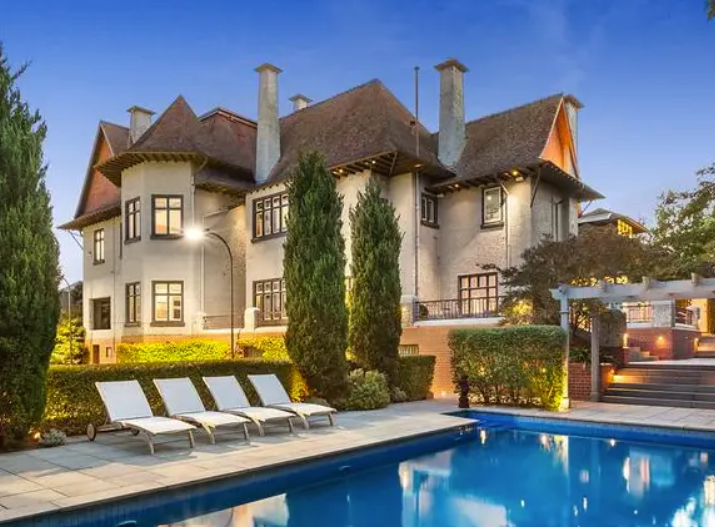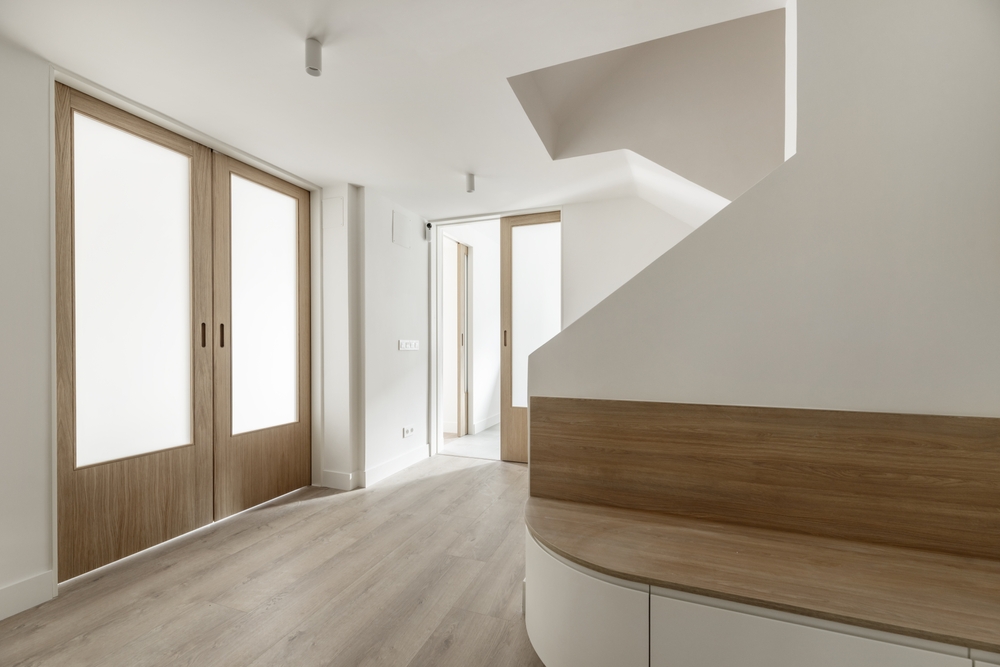Livable Housing Design is about changing the way homes are designed to make them more functional and adaptable to the changing needs of occupants. The goal of livable homes is to enhance the quality of life of all occupants at all stages of their life.
Livable housing design incorporates key easy living features to make the home easier and safer to use for all occupants including people with disability, ageing Australians, people with temporary injuries and families with young children.
The Australian Building Codes Board (ABCB) provides a set of minimum necessary provisions that if complied with enables dwellings to effectively meet the needs of the community. It should be noted that this ABCB standard is not intended for use in designing specialist accommodation.
Livable housing design takes in to account many aspects of a dwelling. At a basic level, a livable home is designed to:
- Be easy to enter
- Be easy to navigate in and around
- Be capable of easy and cost-effective adaptation
- Be responsive to the changing needs of the home’s occupants.
A home that is designed to be livable will include features such as wide doorways and corridors, step-free pathways, ground floor bathroom amenities and the ability to install grab rails and other aids should the need arise.
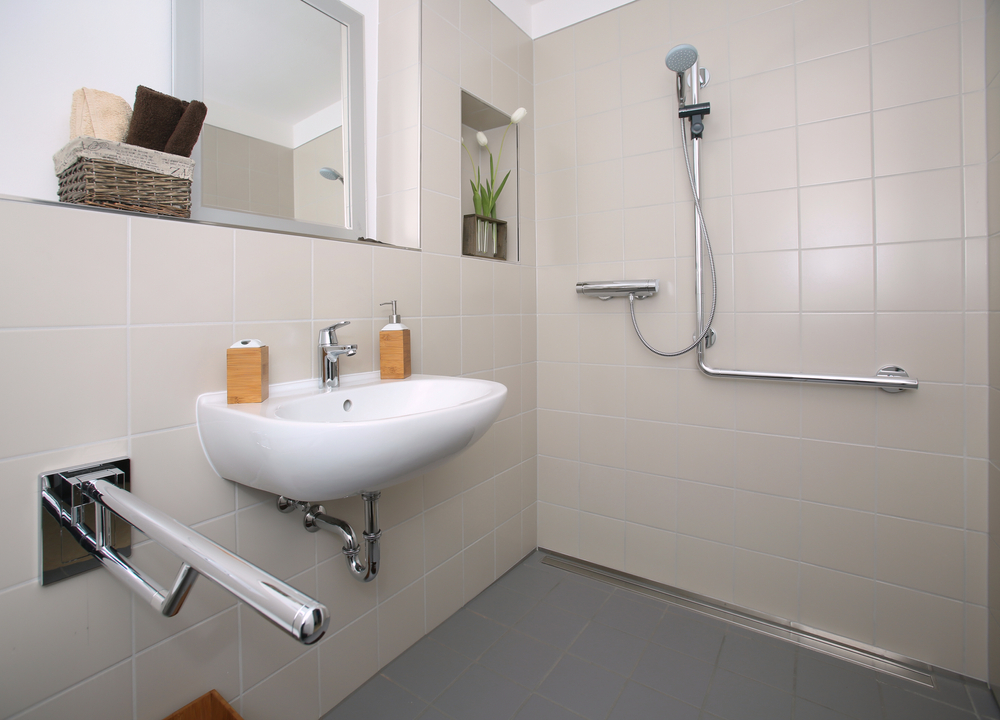
What Are the Benefits of Livable Housing Design?
Everyone benefits from livable housing as it provides comfort, safety and accessibility for all. Livable housing design features make it easy to carry shopping into the home, for parents to manoeuvre prams or for those with disability or temporary injury to move around.
Often when circumstances change, many find it hard to alter their home to accommodate these changes. Livable housing enables key living spaces to be easily, and cost effectively adapted to meet these changing needs.
To learn more about livable housing design, contact the team at Lateral Building Design.

