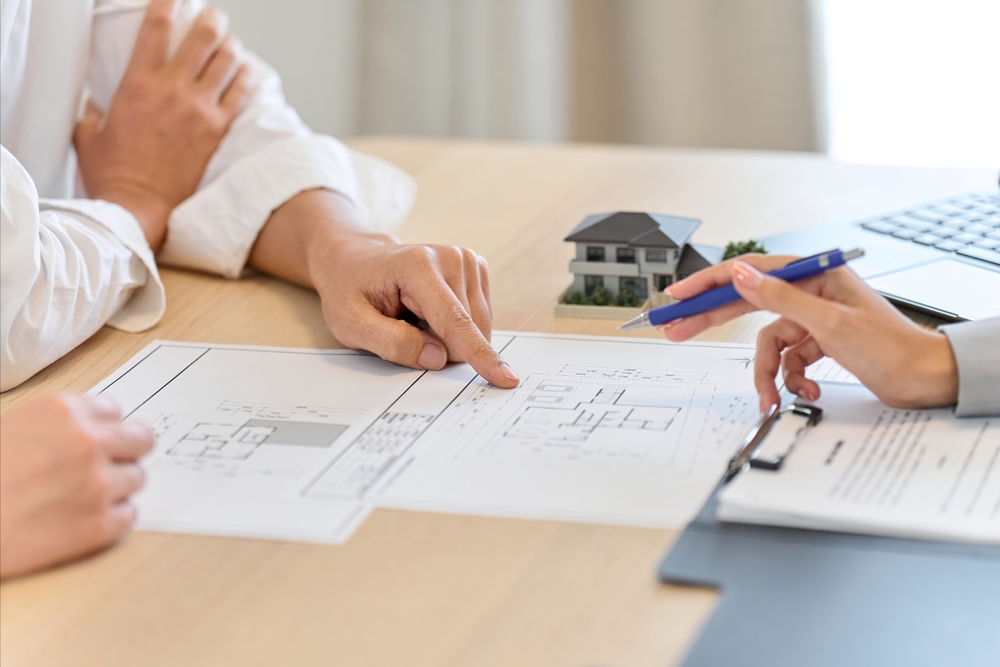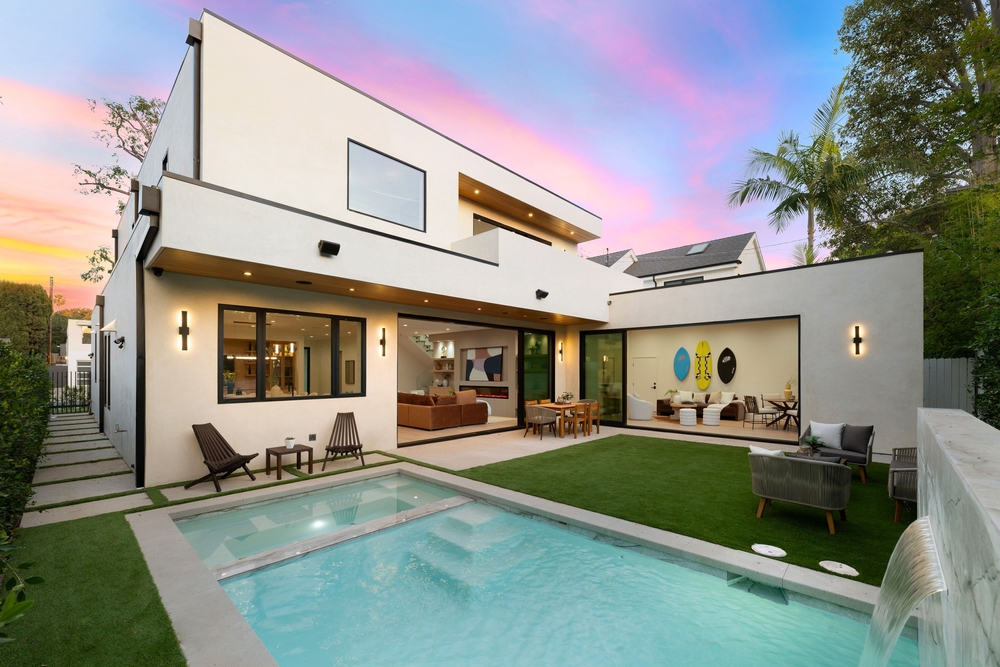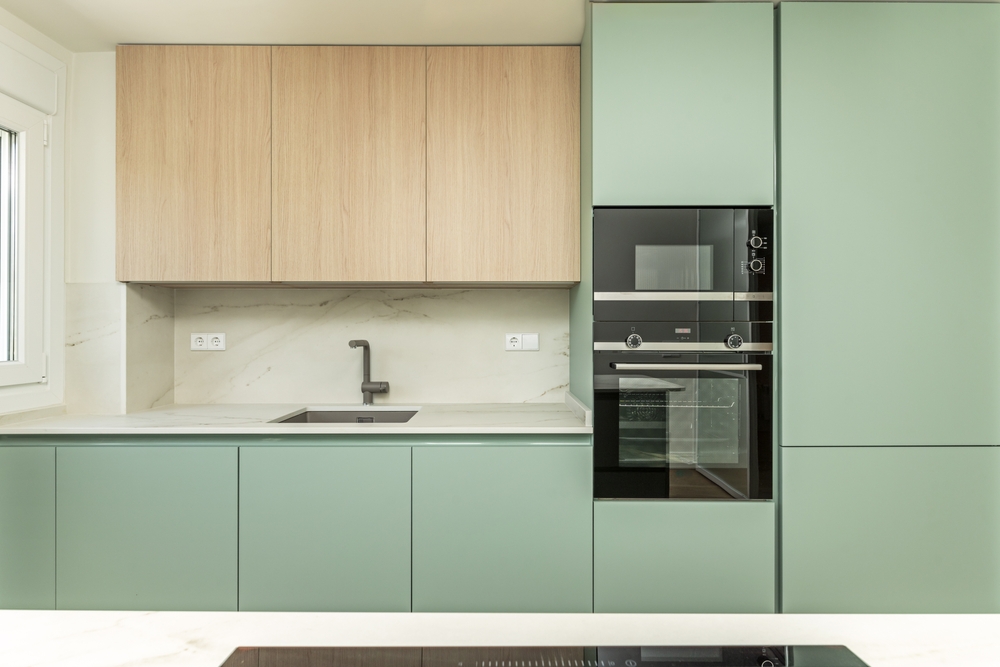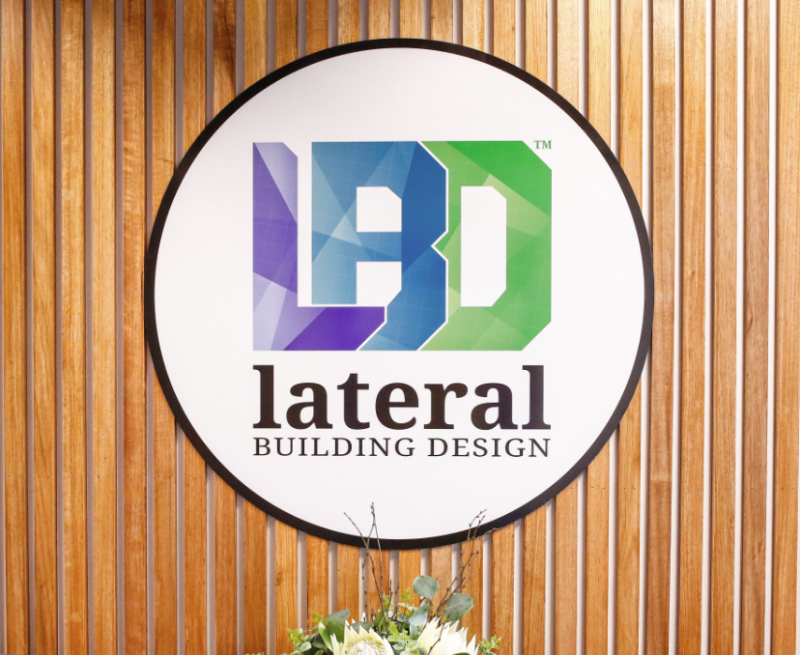When it comes to designing your home, it’s not uncommon to make a change to already approved plans. While changes can be made, even the smallest of changes can have an impact on all aspects of the design process.
The Design Process
Once you’ve decided to go ahead with your build and have engaged a designer or architect, they will gather all the relevant information required for your project. This entails speaking with you, the local council and any other sources or organisations that can offer information about your property.
Once all the information is collated, they will put together a concept plan. The concept plan isn’t heavy on details but will meet your design brief and any regulatory requirements. At this stage, you may want to make some changes. This is the best time to make changes before fully detailed plans are prepared and Planning or Building Permit applications are made.

Minor Changes Can be Major
It’s ok to make changes but sometimes what may seem like a simple change may not be so simple!
When it comes to the design process, most building designers will allow for 1 – 2 hours of changes which has been included in the fee schedule. There are times however when the additional time allowance just isn’t enough to cover your requested changes, and you may find yourself having to pay additional fees.
There are many reasons why your small change can actually be a big job. When you request a change, it isn’t just a case of moving a line from one location on the plan to another. Your one small change could impact the overall design including the elevation and the roof construction. While design software is used, it isn’t an automated process. The software is computer-aided so someone with knowledge of design, drafting and construction needs to operate the software in order to make these changes.
While any requested changes have to be made on the plans there are also other parts of the process that need to accommodate this change.
Depending on the change requested, your building designer may need to make amendments to the planning and building permits already requested. The building industry regulations are becoming tighter, resulting in a greater amount of time needed to work through them and prepare all relevant documentation. Amending permit applications and supporting documentation all takes time and can add to the cost of preparing plans.
Your building designer has the experience and knowledge to ensure that your plans not only meet your needs but also meet all regulatory requirements and won’t hit any major roadblocks during the building stage.
To discuss your project, contact the team at Lateral Building Design.





