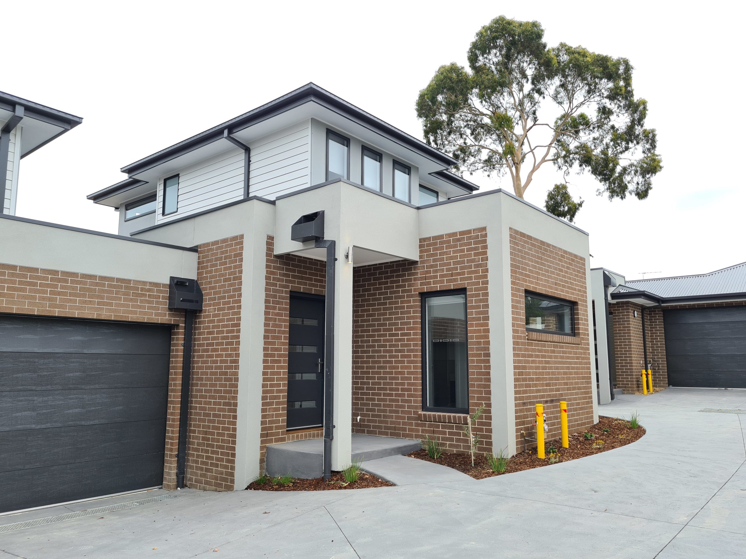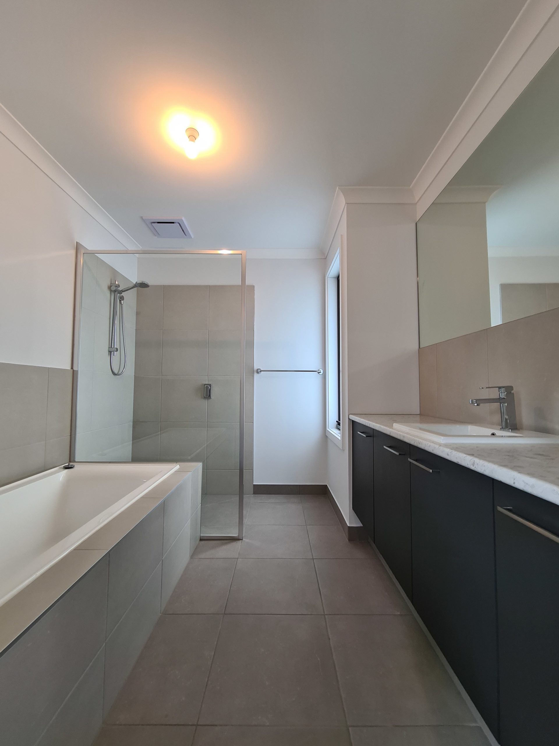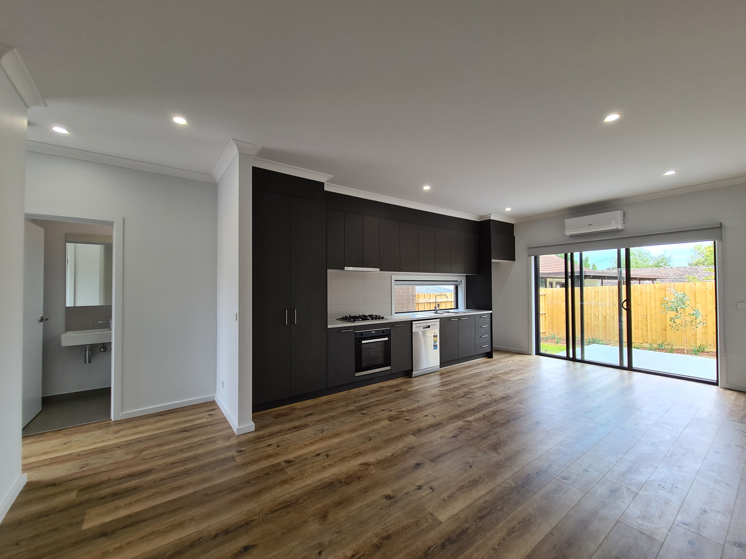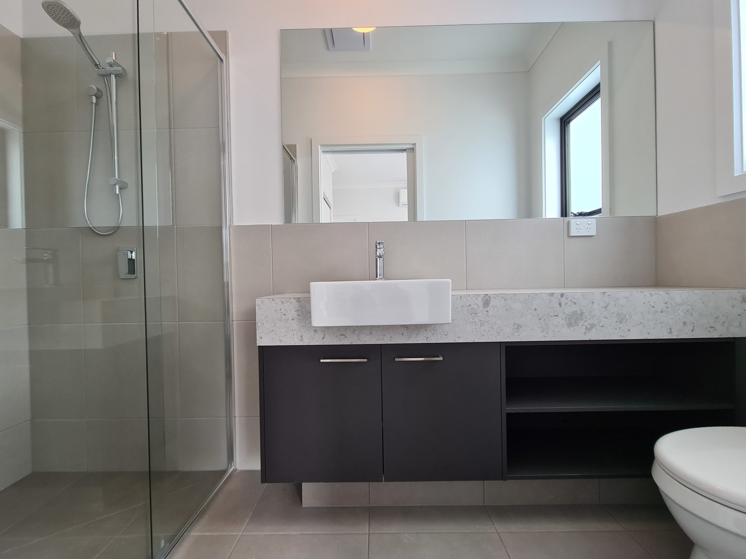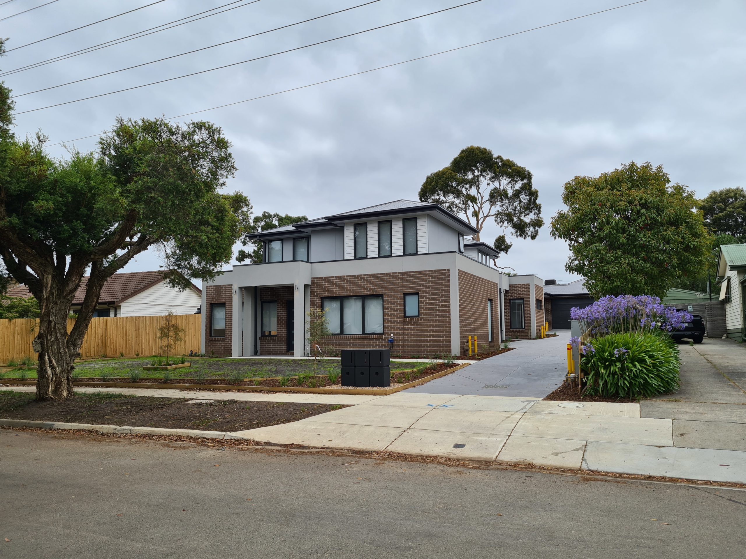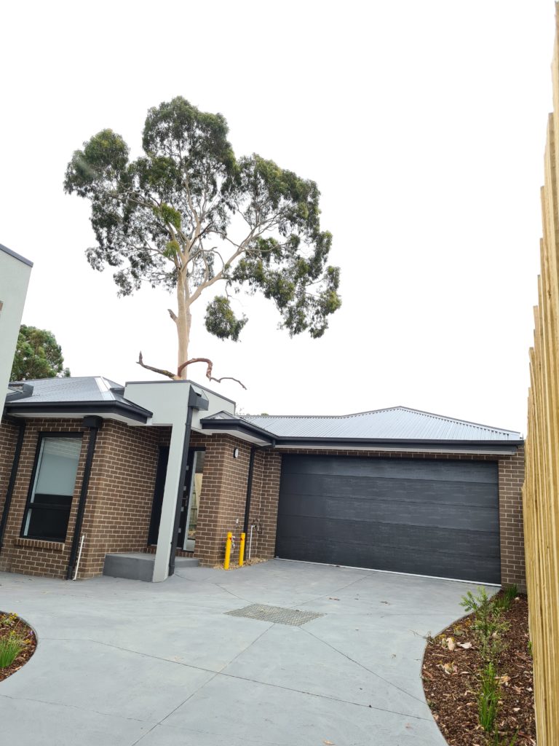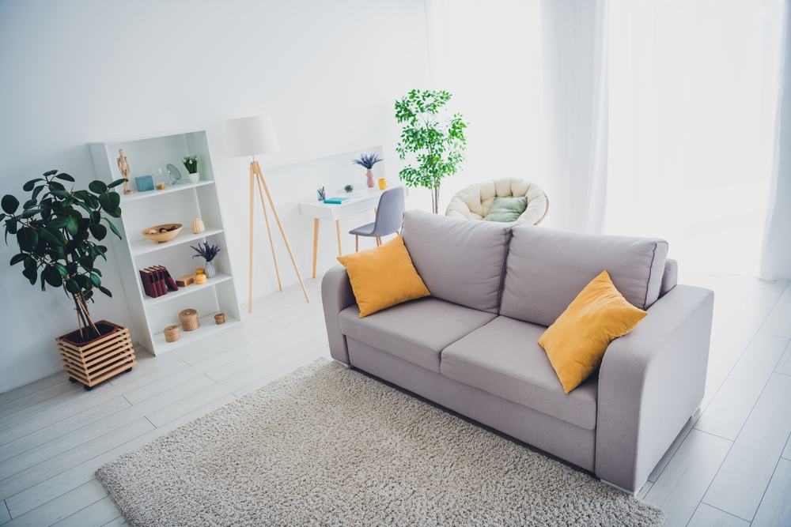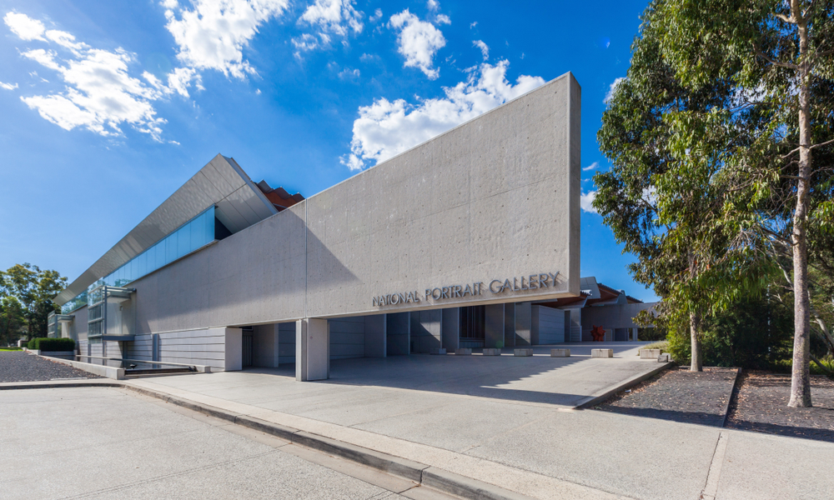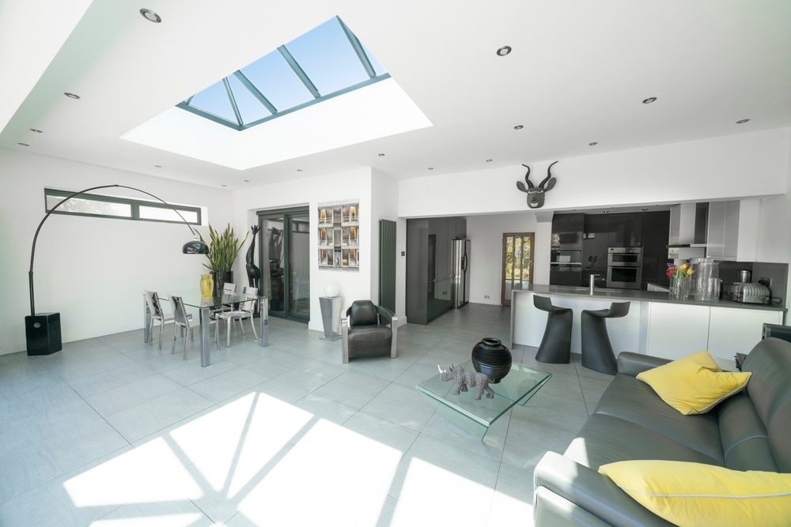Building Designer: Catherine
Builder: Brownhill Homes
When the owners of this investment property in Bayswater decided to develop it into a multi-unit complex, Catherine and the Lateral Building Design team stepped in ready to help the owners achieve their goals.
The client wanted three space-savvy homes, that would appeal to buyers and renters which would ultimately maximise reach and revenue.
Diversity Was the Key to This Development
To cater to the requirements of the owner and in turn their clients, Catherine and the LBD team came up with three varied options that would individualise each of these homes.
Unit 1, a double storey, 3-bedroom home has a U-shape kitchen. Unit 2 is a double storey, 2-bedroom home with a straight-line kitchen while unit 3 is a single storey, 3-bedroom with galley kitchen.
The varying layouts and features of each of these homes sets this development apart from others of its kind.![]()
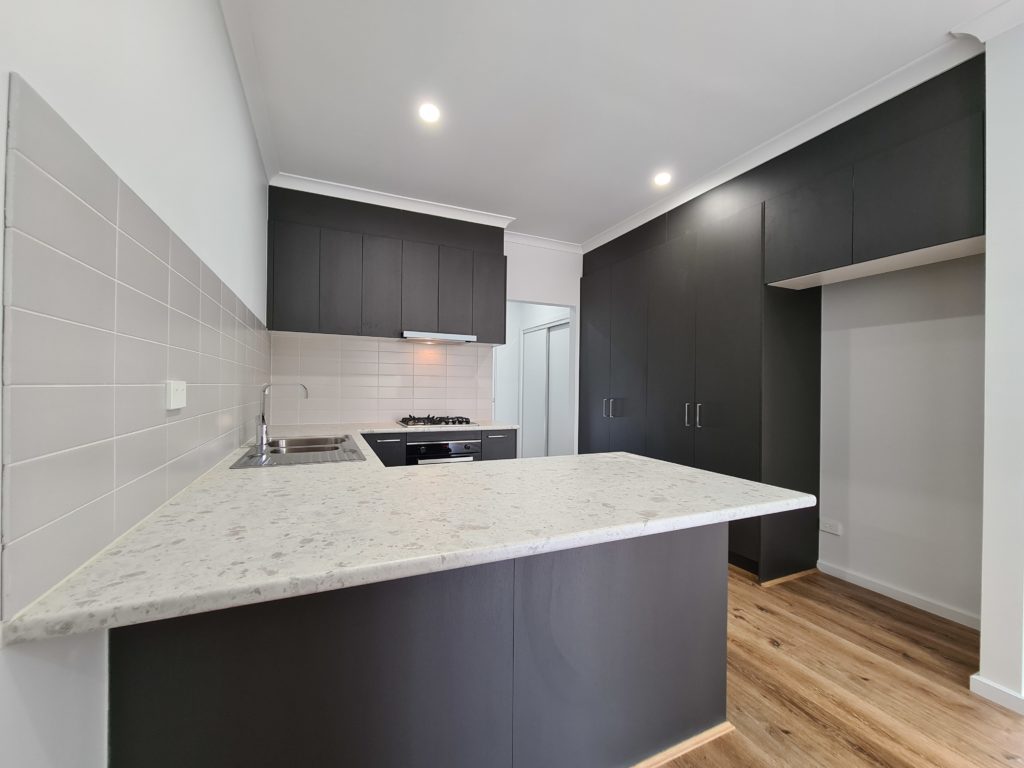
Some of Our Favourite Features
As with any design, there are always elements of a build that hold a special place in the designer’s and the client’s heart. Given the individuality of each unit, there were many things to love but the standout features for Catherine and the client were:
- Generous room sizes
- Ensuite to all master suites
- Luxury on a small footprint
- Unit 1’s walk-through from kitchen to laundry to powder room
- Unit 1’s entry foyer
- Upper floor sitting rooms
- Separate WC in all units
- Floor finishes
- Unit 2’s upper floor retreat
- Unit 3’s generous living space
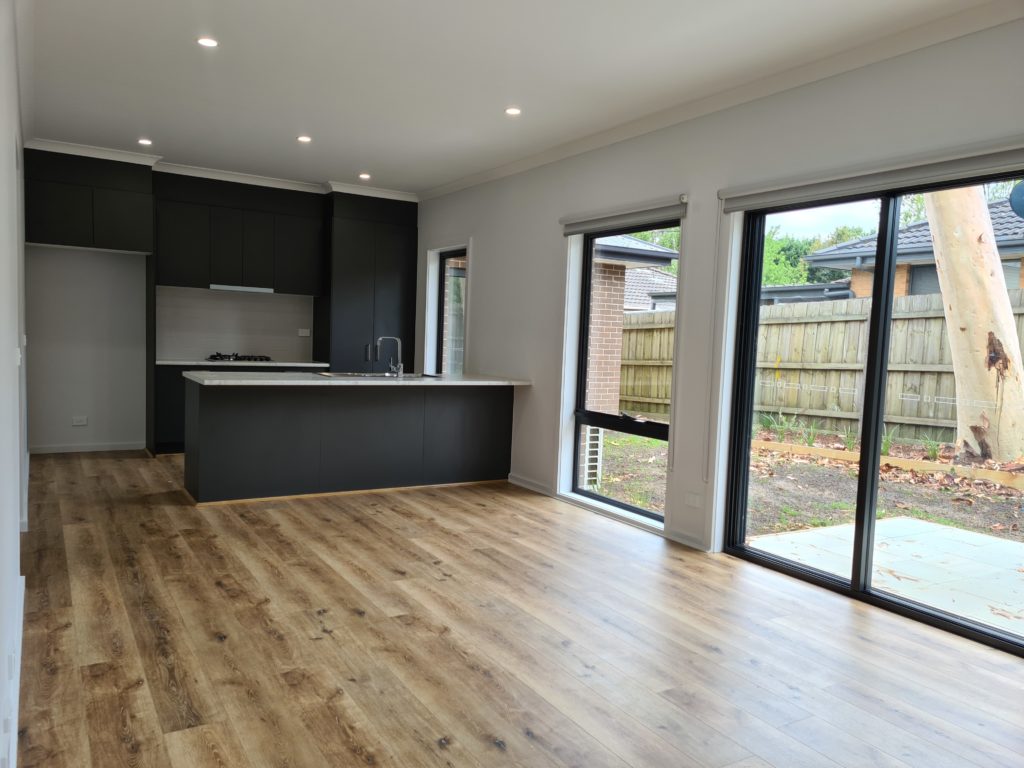
When Life Gives You Lemons!
Challenges and unforeseen circumstances are no stranger to Catherine and the LBD team when it comes to building and renovating, and this development was no exception.
The challenge on this build was a very large lemon-scented gum tree with a high retention value at the rear of the site in unit 3’s backyard. It was imperative to avoid the root zone of this tree, so the design of this last unit came under scrutiny from the very beginning of this project.
Multiple discussions were had between the client and council to adjust the dwelling to meet the requirements of both parties. To achieve a desired outcome for the client and council and allocate enough space for the layout of the rear unit, all three dwellings required a re-design that differed from the initial proposal.
It was important to ensure the initial brief and client requirements were protected so multiple variations were proposed resulting in the completed project we see today which the client is very happy with.
A Happy Team
This was a project that spanned a few years. There was a lot of time spent on council and construction plans, but Catherine enjoyed every minute working with her client. It was a great team effort to meet the range of criteria set by council, building regulations and client needs but everyone is happy with the final development and that’s what truly matters.
If you’re looking to build or renovate, call us today so we can work with you to design and complete your dream project.

