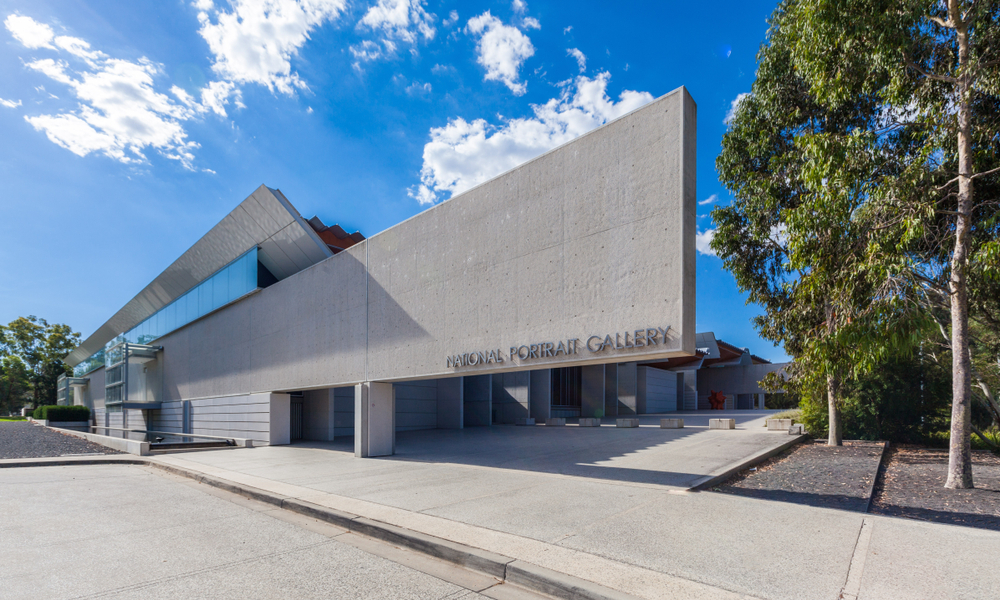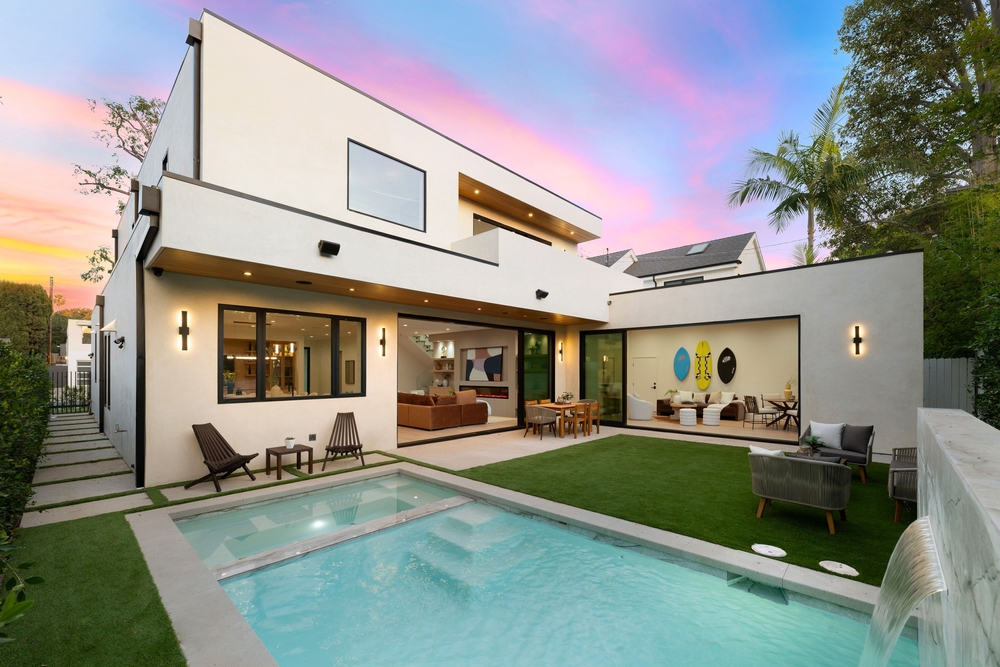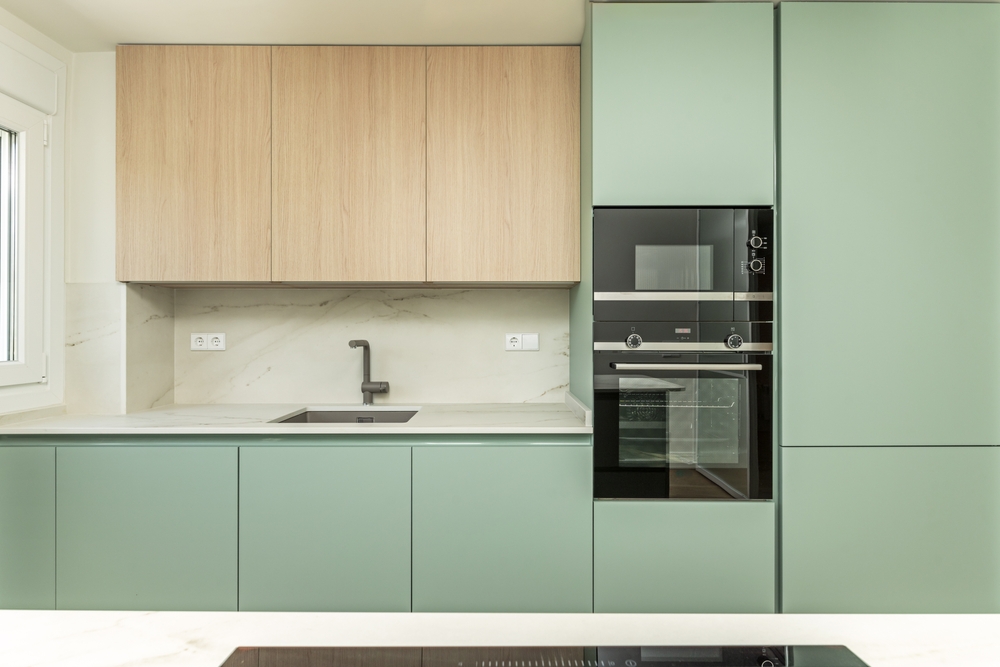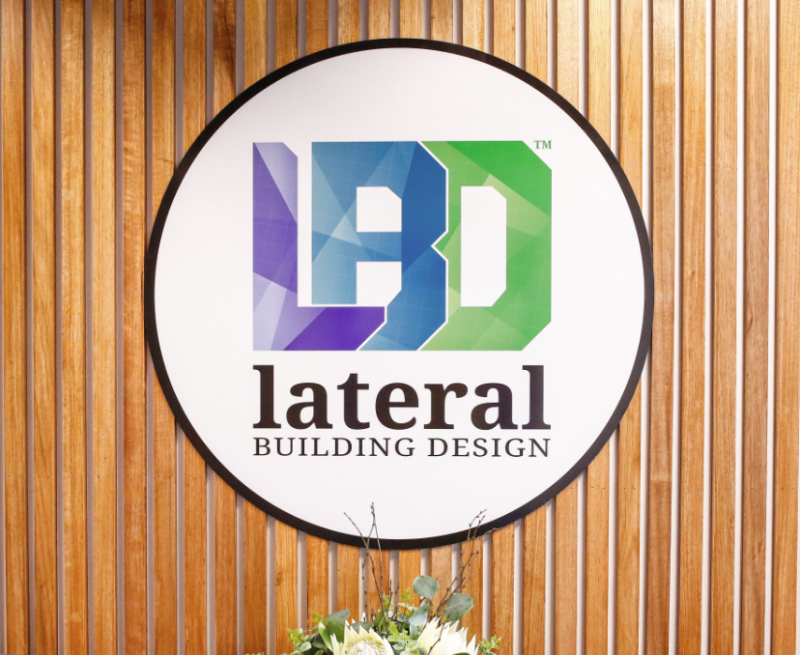Brutalism emerged in the 1950s in the United Kingdom following World War II in response to an urgent need to rebuild housing. The style quickly spread to the rest of the world not long after.
With its blunt rectangular forms which lack colour or decoration, Brutalist architecture is often described as ugly, depressing and oppressive.
While the name (very similar to brutal) doesn’t hold much appeal, its origins lie in a fondness for béton brut or raw concrete in English. Modernists embraced brutalist architecture as they saw concrete as a futuristic material that could be used to develop mass housing and contribute to urban renewal.
Brutalism became a favoured style for public institutions including government buildings, cultural complexes, schools, universities and hospitals.
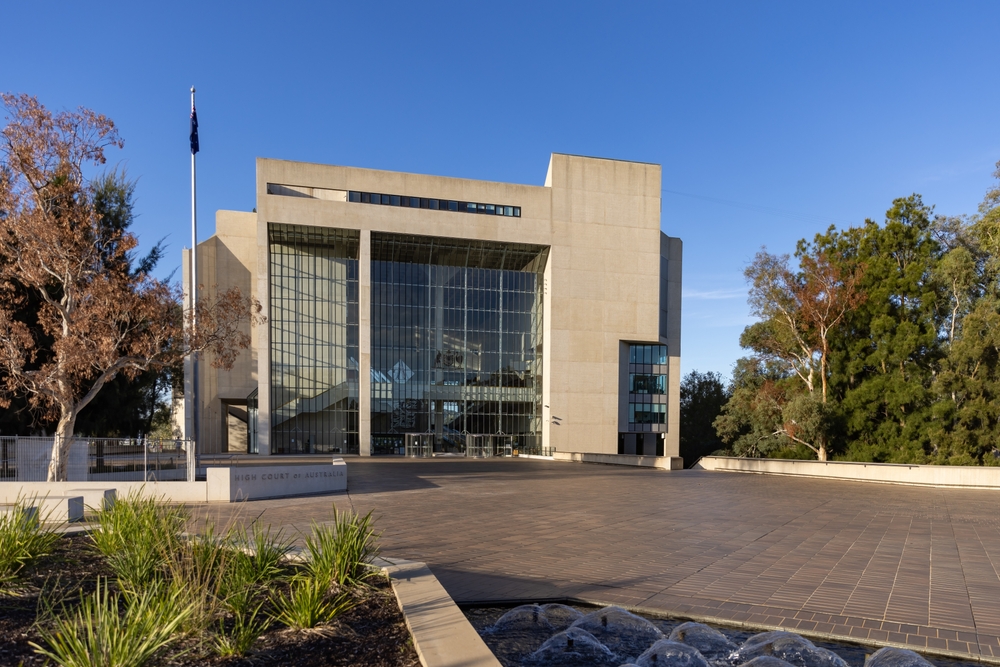
Characteristics of Brutalist Architecture
There are many characteristics that define brutalist architecture, some of which are quite polarising.
Some of the most common characteristics of brutalist architecture include:
- Use of large geometric forms
- Simple, clean lines
- Small windows
- Rough, raw textures
- Exposed concrete and other construction materials
- Monochromatic palettes
Brutalist style buildings often feature in ‘world’s ugliest buildings’ lists, however over the past decade, historians and preservationists have rallied to save brutalist buildings from demolition.
Some of the most popular examples of brutalist architecture in Australia include:
- The High Court of Australia
- The National Gallery of Australia
- Sydney University Law School
- Harold Holt Swim Centre, Malvern VIC
- Methodist Ladies College, Kew VIC
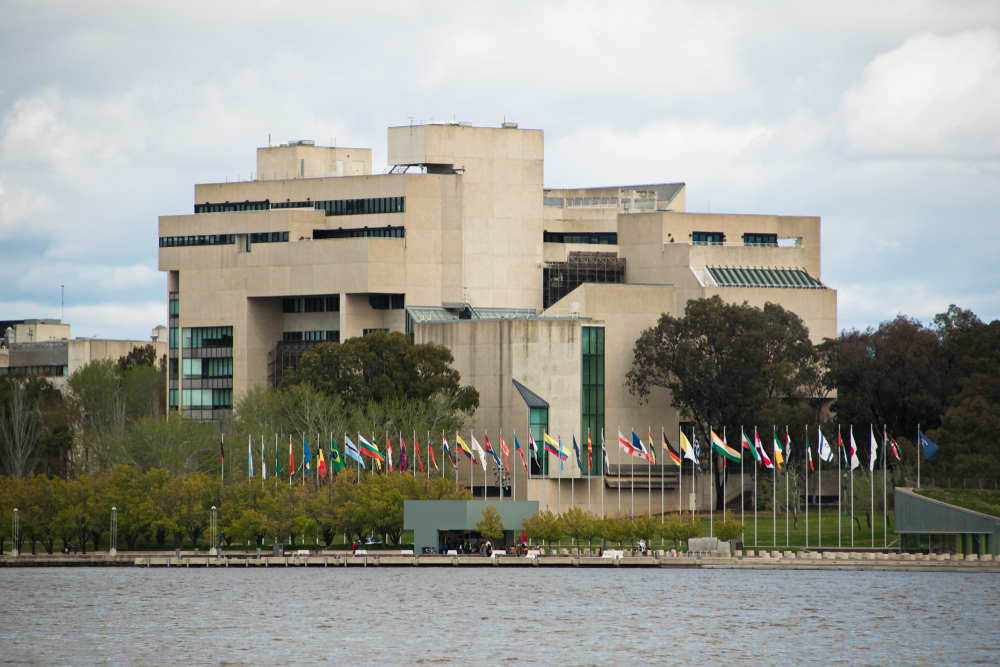
Brutalism may not be to everyone’s taste but given its use in landmarks around Australia and the world, this controversial architectural style has cemented its place in the architectural world.
To discuss your architectural style options, contact the team at Lateral Building Design.

