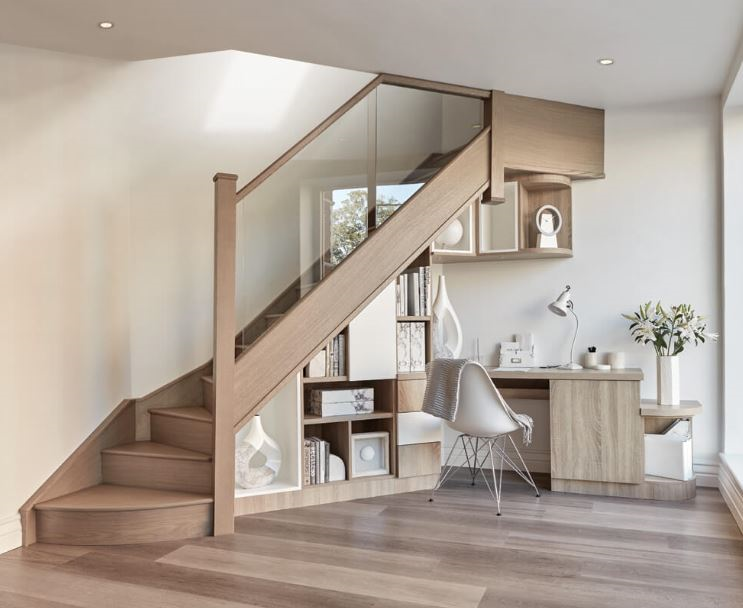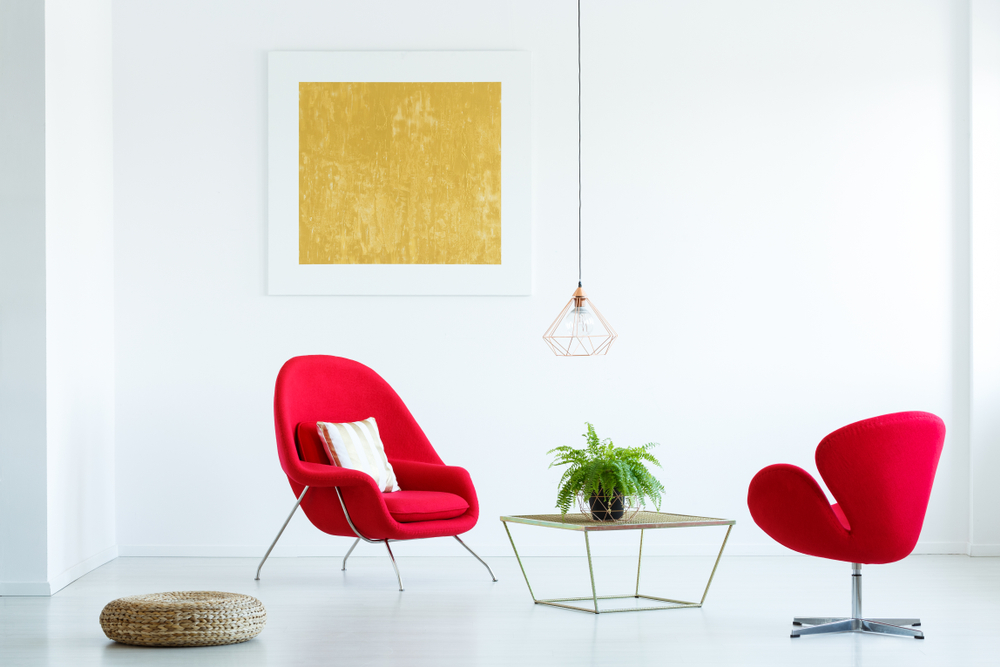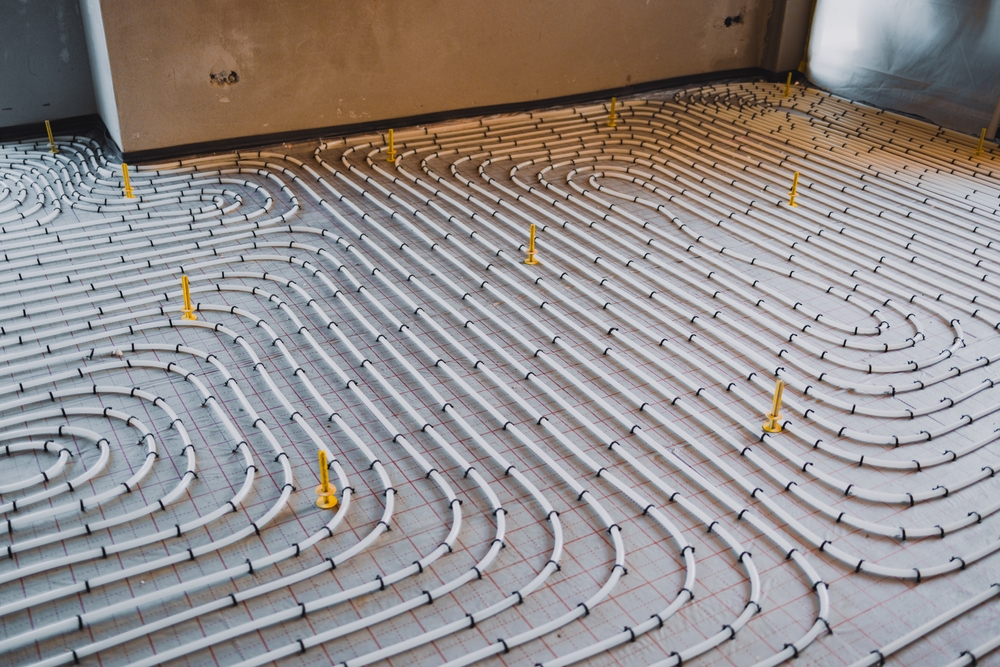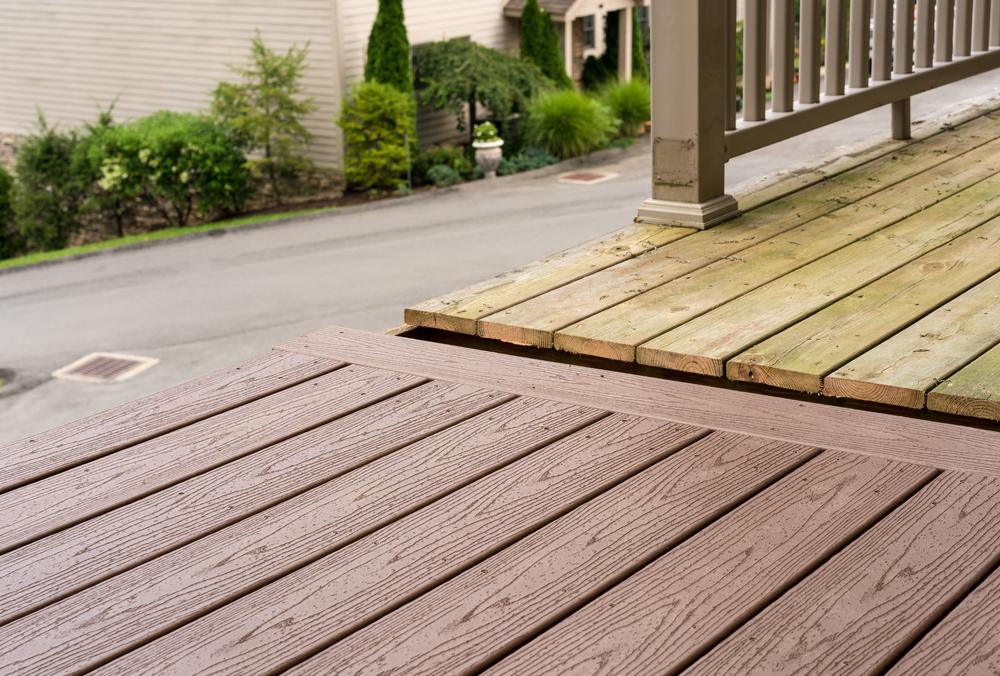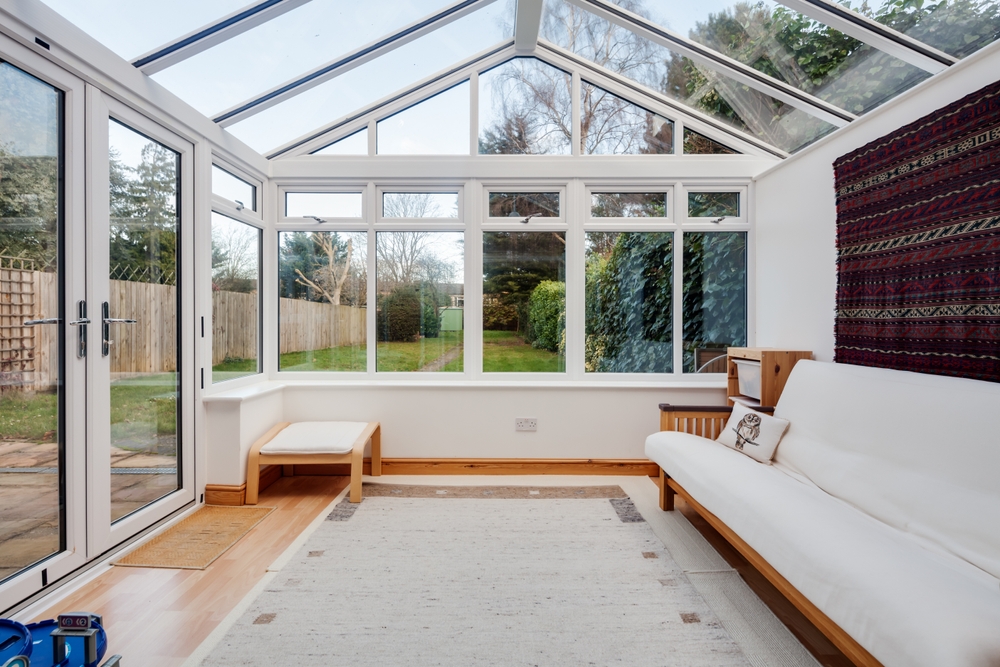Stairway to Storage. Space Saving Tips from our Expert Building Designers.
Finding enough storage space in the home has always been a difficult challenge. Your drawers and cupboards are over flowing and you have items out on display that can make your place feel unorganised and cluttered. Storage has always come at a premium which is why it is ideal to maximise some dead space options around the home.
Often overlooked, the space under your stairs is a wasted domain. It is dead space that is taking up potential storage real estate! This little nook has multiple space saving opportunities that it has now become hot property!
Catherine our building designer says
“Storage under stairs is a clear winner when it comes to space saving ideas – but you can get creative with this. If construction allows it, make the risers in your stairs draws, and instead of one room under the stairs (Harry Potter style) make multiple compartments, ranging in sizes”.
Think about it, you can now hide away the families shoes, school bags, coats and anything else that accumulates around the inside of an entry way by hiding it away in drawers. Genius! But the possibilities don’t end there. There are no shortages of ideas from our building designers.
“Utilisation of under stair areas whether this is for storage, powder room, study area or laundry space can maximise the space further within the home”.
Kym, Building Designer
Other possibilities are a cellar, a bar, extra toilet, a play area for the kids or a bookcase. These can be designed into the space to maximise every square foot of your home. We are always on the lookout during the planning stage of a new home or even a renovation/addition to utilise space saving techniques and designs. Lateral Building Design has been in the industry for over 17 years, with more than 100 years of combined design experience so you can rely on us to give you the most out of your project.
Image Neville Johnson

