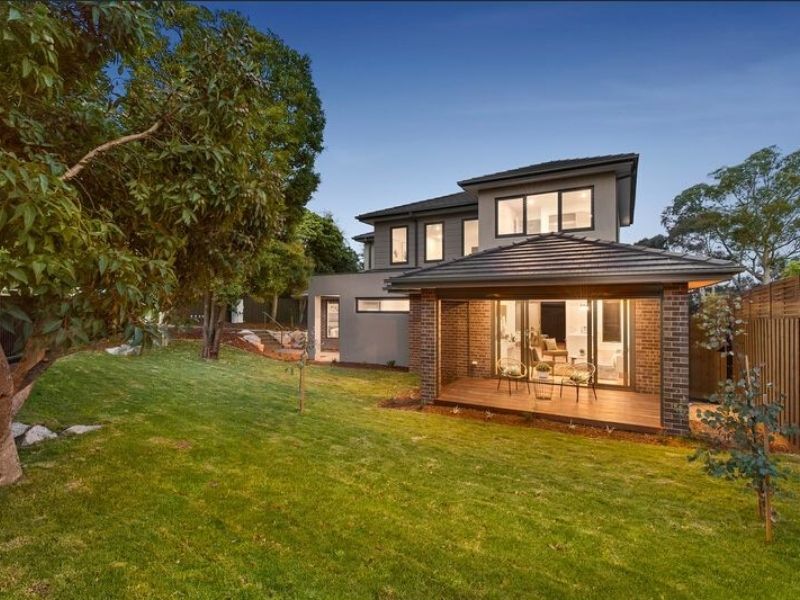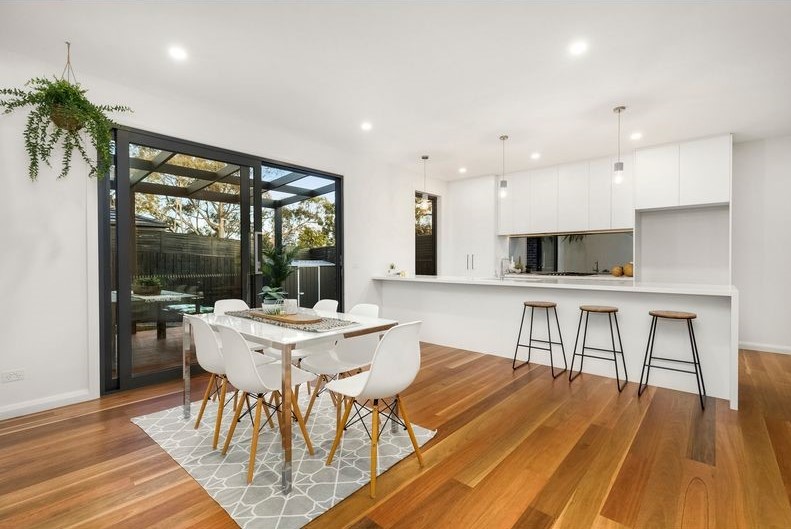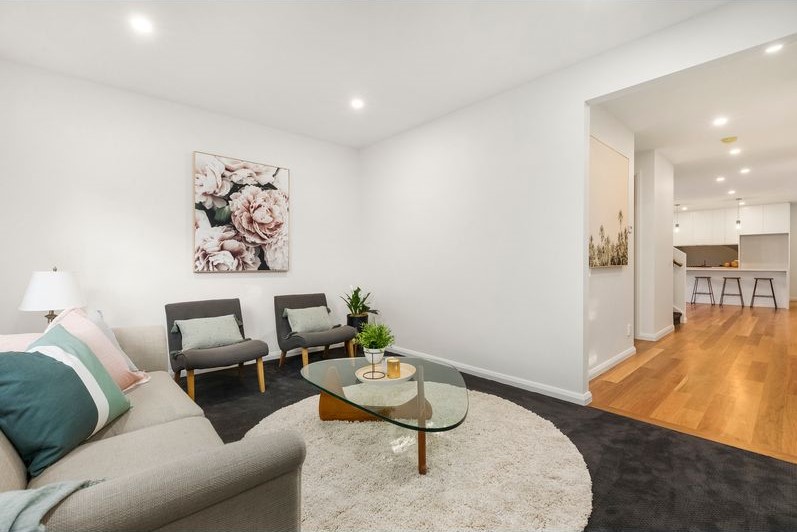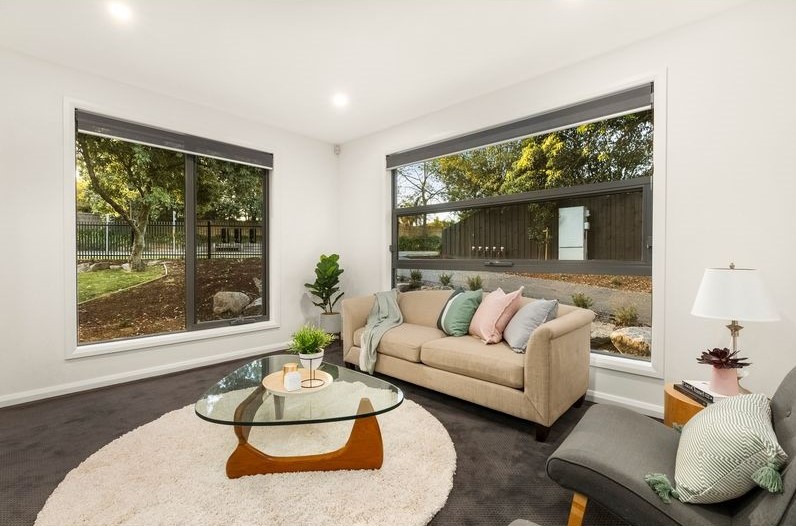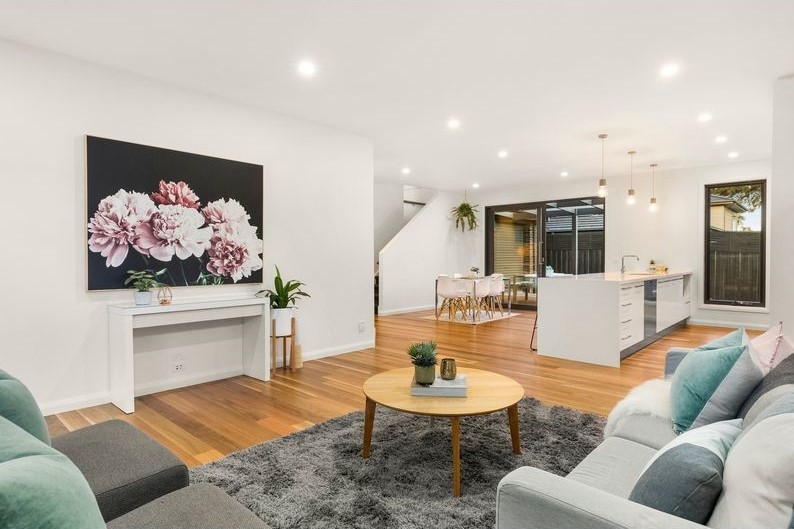Project Description
Ringwood, VIC
This 4 residence development is another collaboration with Chifley Croft, over the years we have done a number of projects with them. They are people who take pride in their projects and are always looking for a high quality product. As usual there were some existing trees to be mindful of and work around. There was also a reasonable slope to take into consideration. Working as part of team with the clients and our other regular consultants, and of course with Council, we were able to work around the constraints to achieve exactly what the clients were looking for. A mix of single and double storey homes with 3 or 4 bedrooms with 2 or more living areas and an outdoor entertaining space to name a few. As usual, the finish and build quality stands out and sets this development apart from the run of the mill unit development, even the planner from Council has been to tour the finished product!
Project Details
PROJECT TYPE
Residential – Construct four dwellings and remove vegetation
DATE
2016
BUILDER
Chiftley Croft

