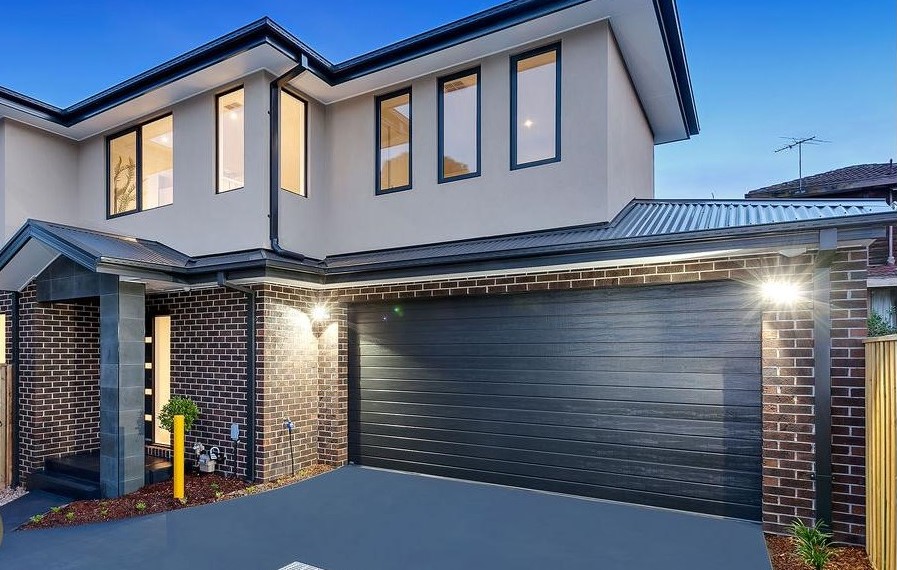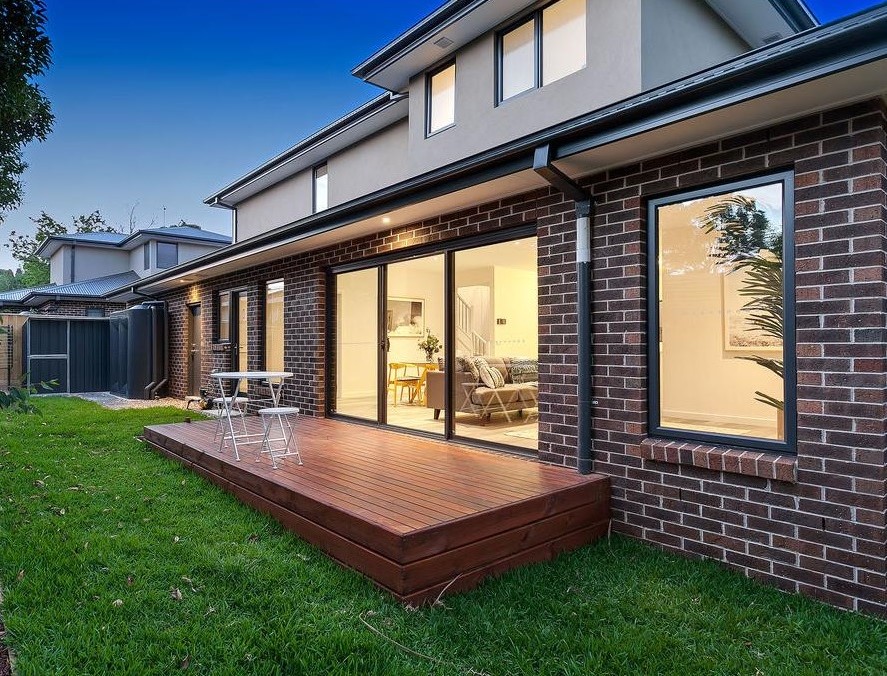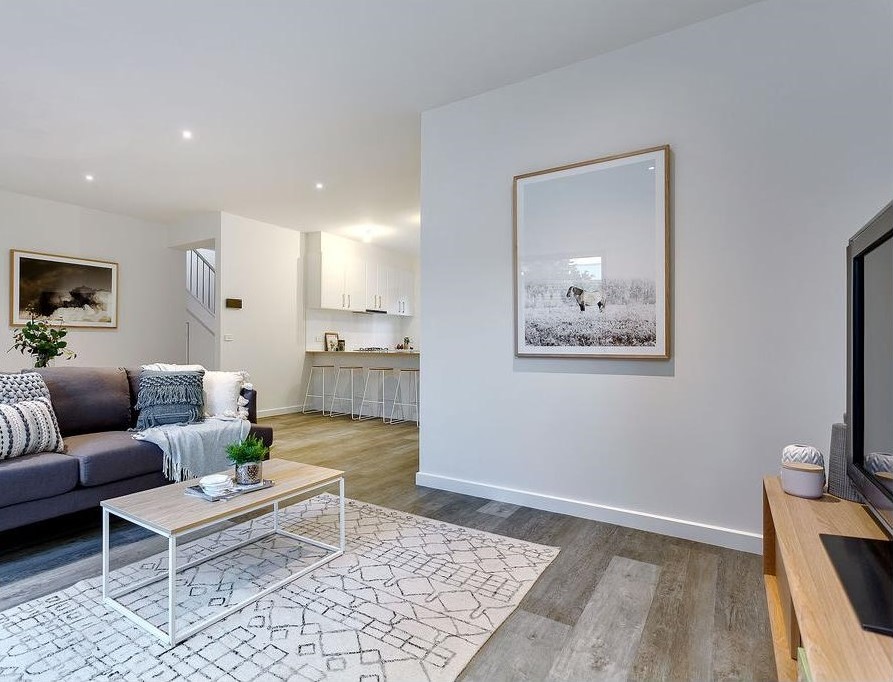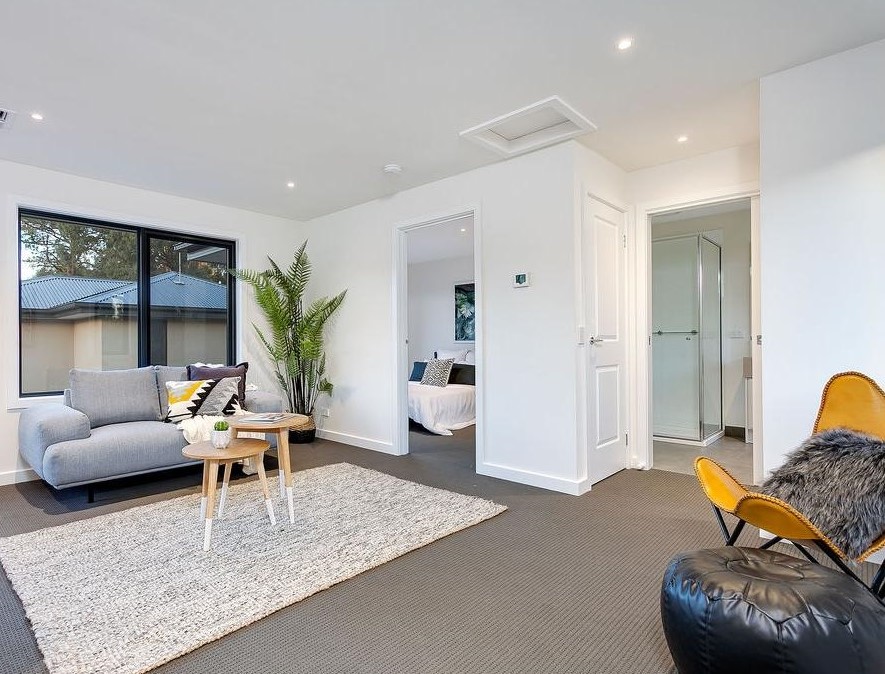Project Description
Ringwood, VIC
Lateral Building Design were engaged to carry out a concept design that included a town planning application as well as construction drawings for our client who was looking to maximise the potential of these two sites with four double storey townhouses, two of which had their own driveway access whilst the other two residences shared a common driveway. Three of the residences had street frontage owing to the site orientation.
The development was suitably located for medium density housing within the Maroondah neighbourhood which was site responsive and consistent with local character offering good amenity standards for future residents.
Project Details
PROJECT TYPE
Residential – Construction of four double storey residences with double garages and vegetation removal.
DATE
2015
BUILDER
Stockwood Building Group





