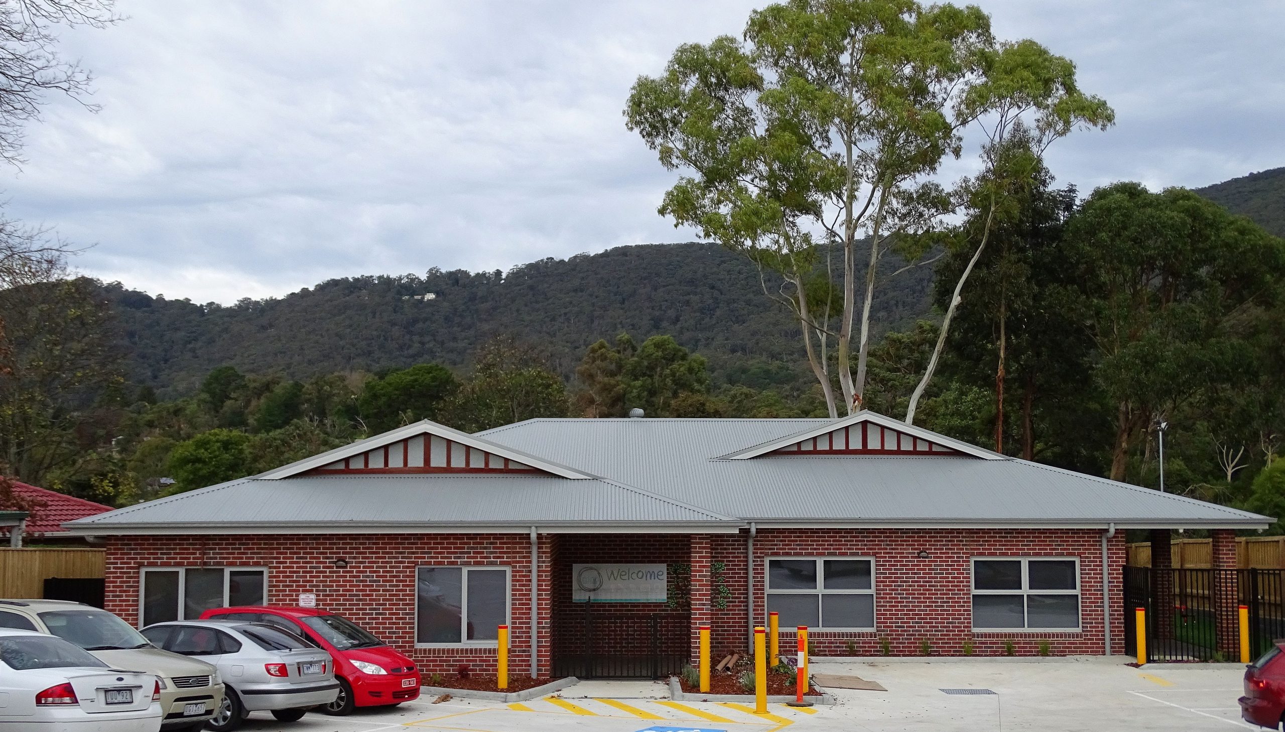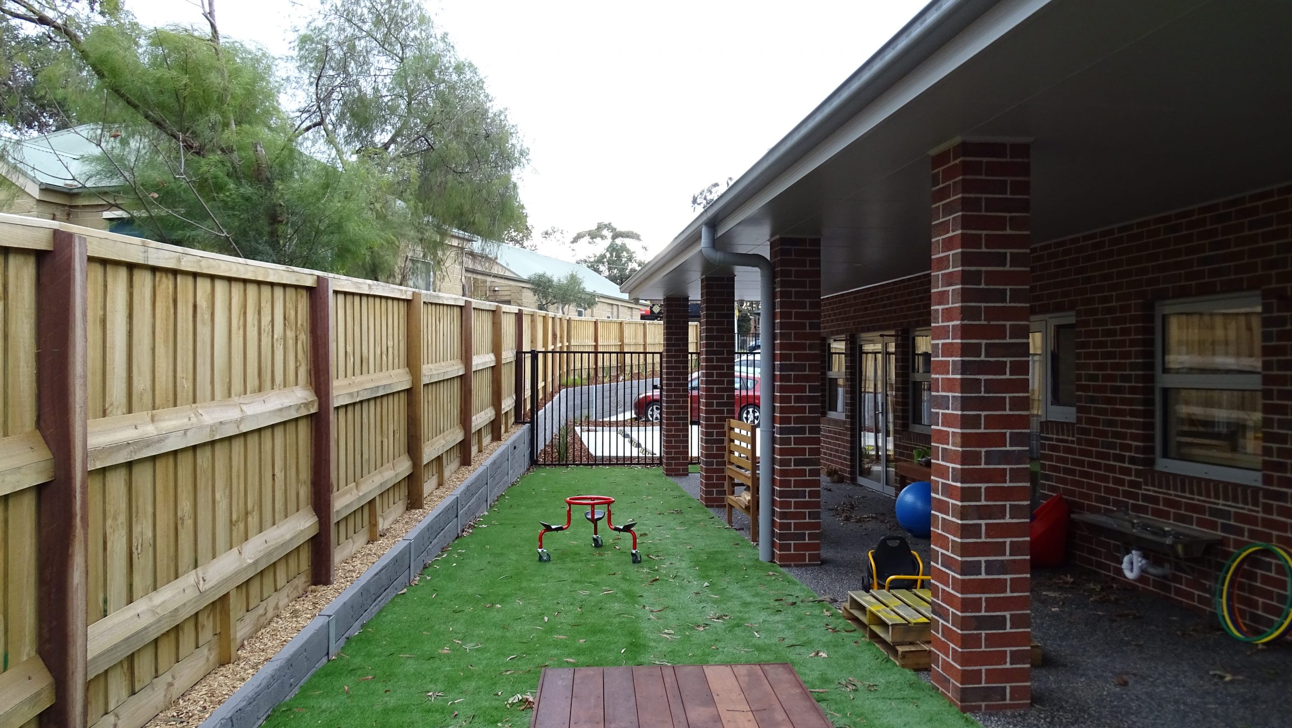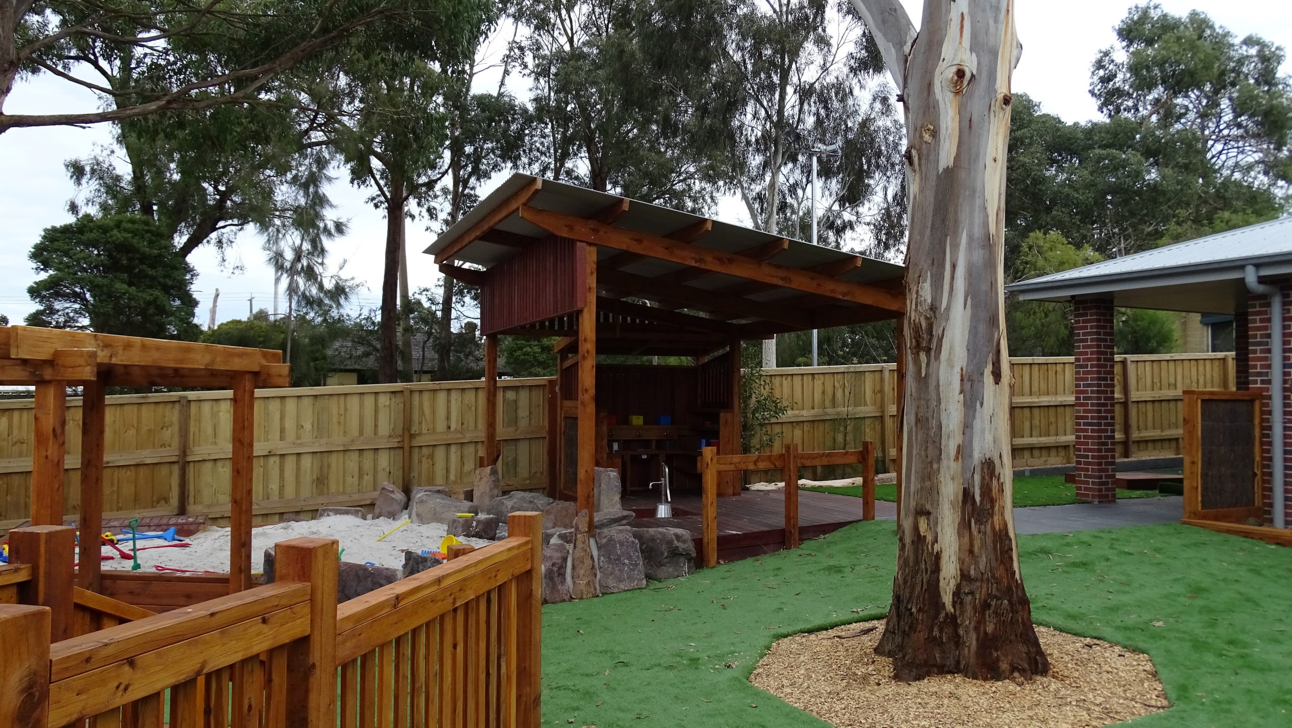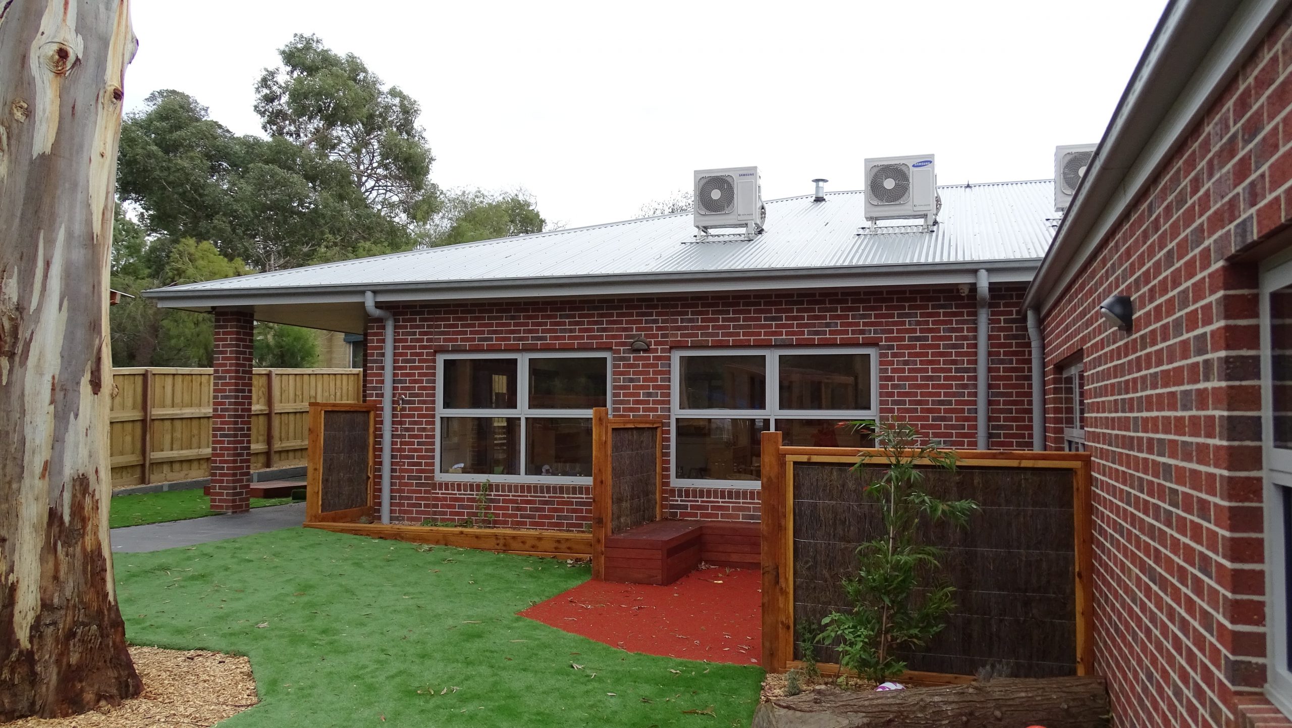Project Description
Montrose, VIC
This site is located in a prime location for a childcare centre, being on a major road, almost opposite a primary school. While the site and project presented some challenges along the way including retention of a large tree, a reasonable amount of slope and some drainage constraints, along with many regulation and licensing tests to pass, the final result is a centre that all involved can be proud of. The owner/developer takes pride in their work and are very hands on when it comes to construction. The use of high-quality commercial grade finishes, fittings, and equipment, along with their attention to detail, means that this childcare centre will be able to stand up to everything the kids throw at it for years to come.
Project Details
PROJECT TYPE
Commercial – The use and development of a childcare/early learning centre, vegetations removal, alteration of access to road zone category 1 and associated site works.
DATE
2016
BUILDER
Packer / Taite Constructions




