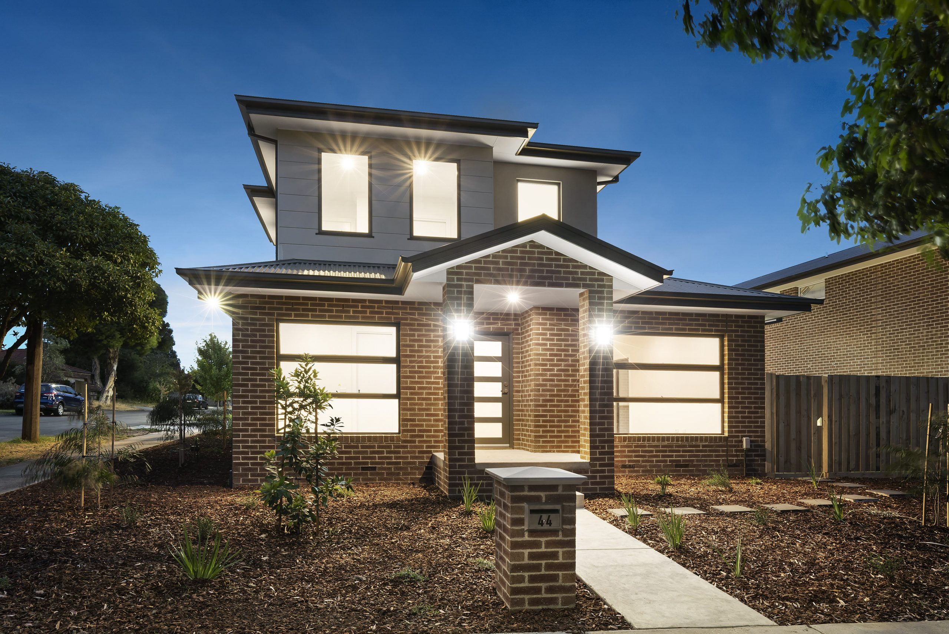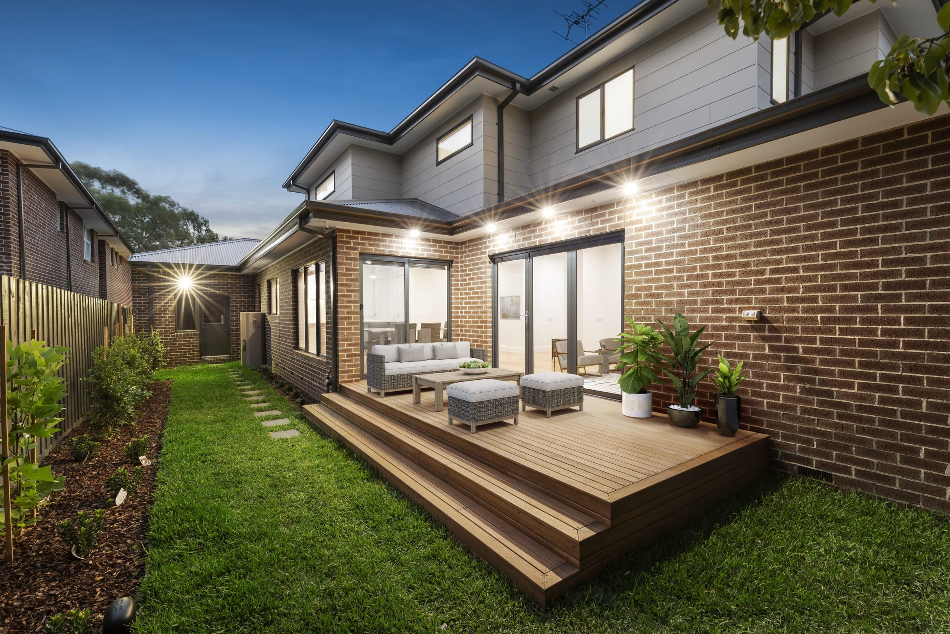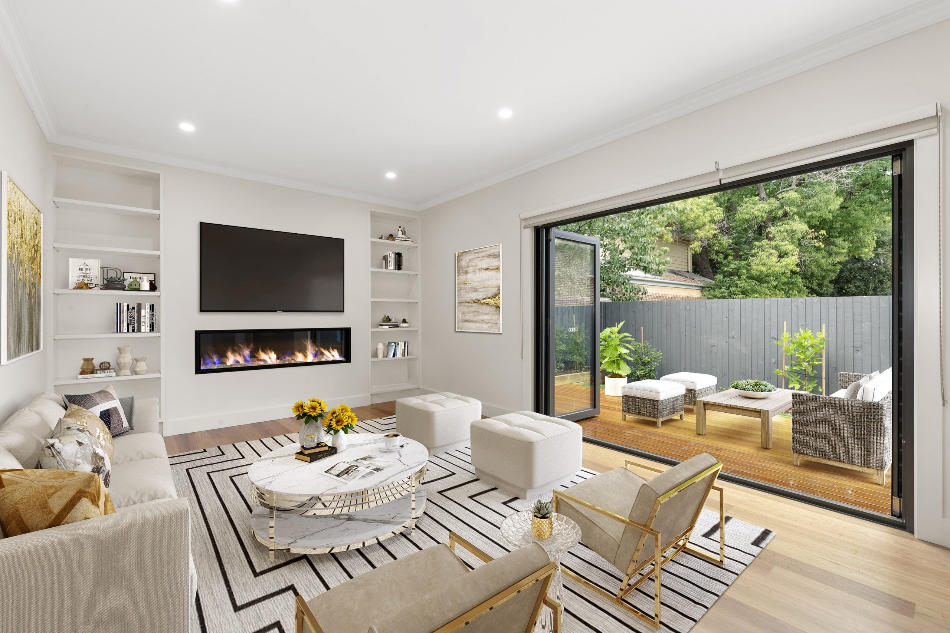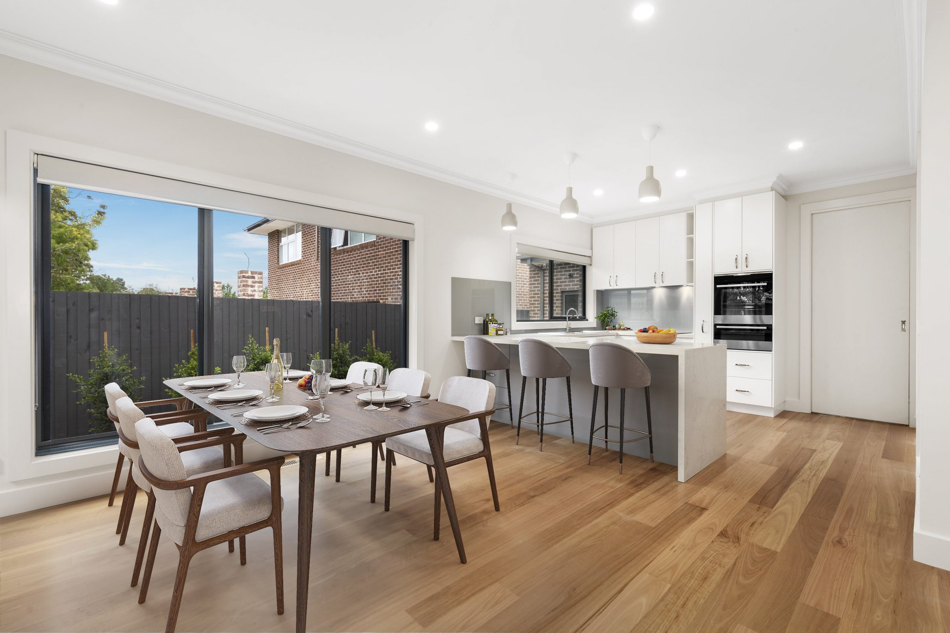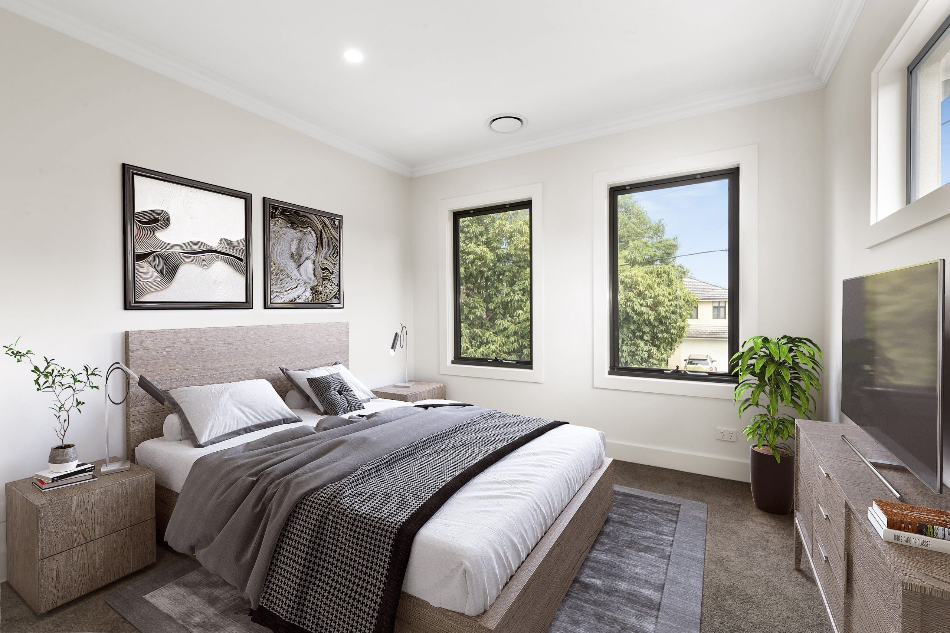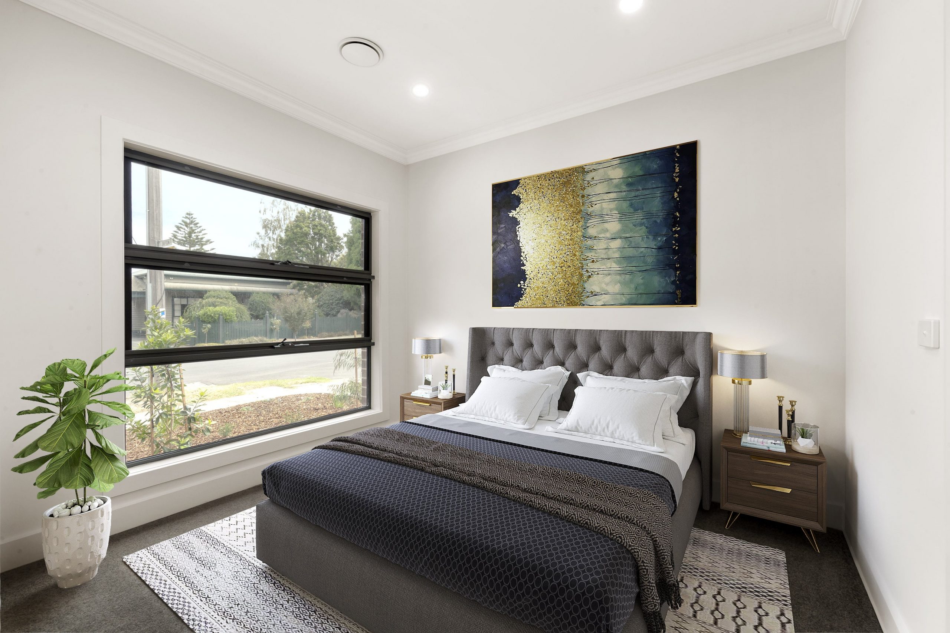Project Description
Box Hill, VIC
Lateral Building Design were engaged to carry out a concept design that included a town planning application as well as construction drawings for our client who was new to this process. Our clients decided it was time to ‘downsize’ so subdivided and developed the land with two double storey residences in which one would be for our client and the other was sold. The brief was quite particular in order to meet the needs of our client which included a sizeable workshop.
Construction of this development has now been completed and our client is very happy with the outcome.
Project Details
PROJECT TYPE
Residential – Construction of two double storey residences.
DATE
2016
DESIGNER
Kym
BUILDER
Hazelvale Homes

