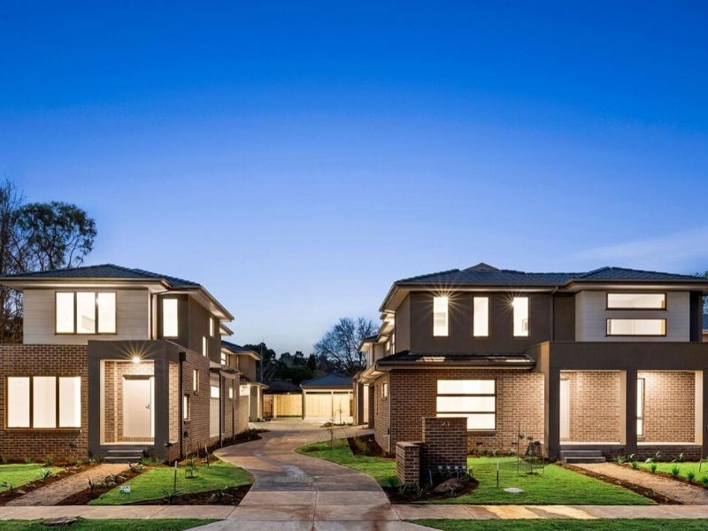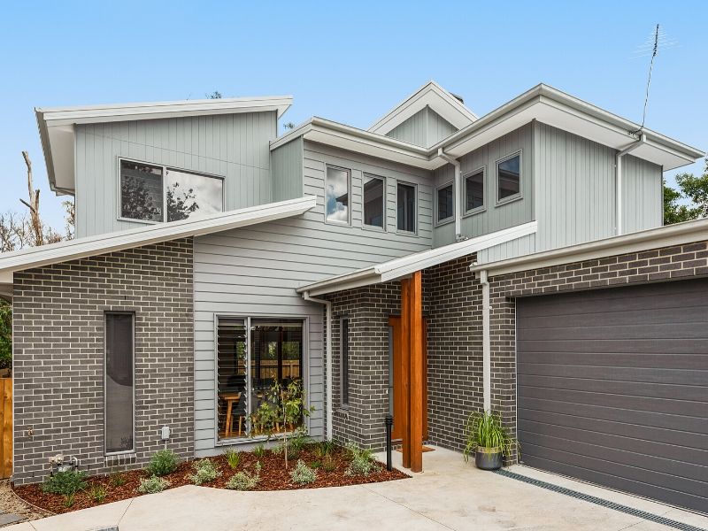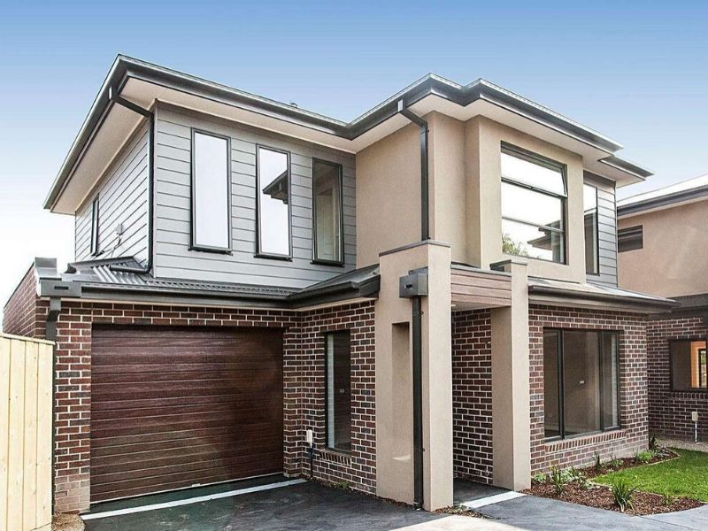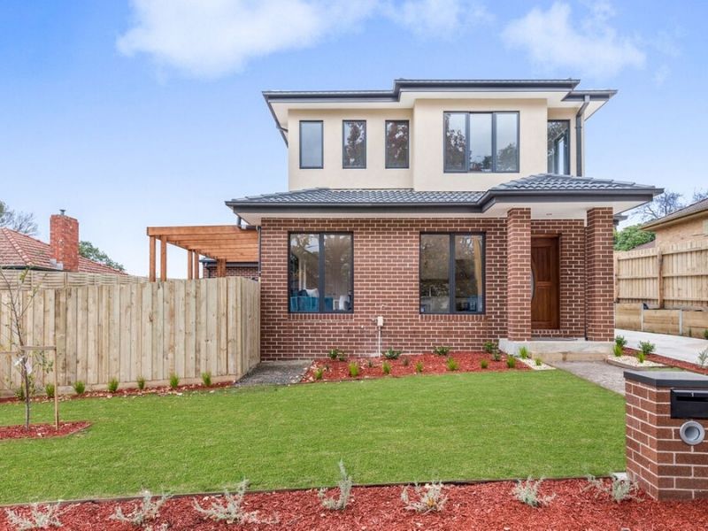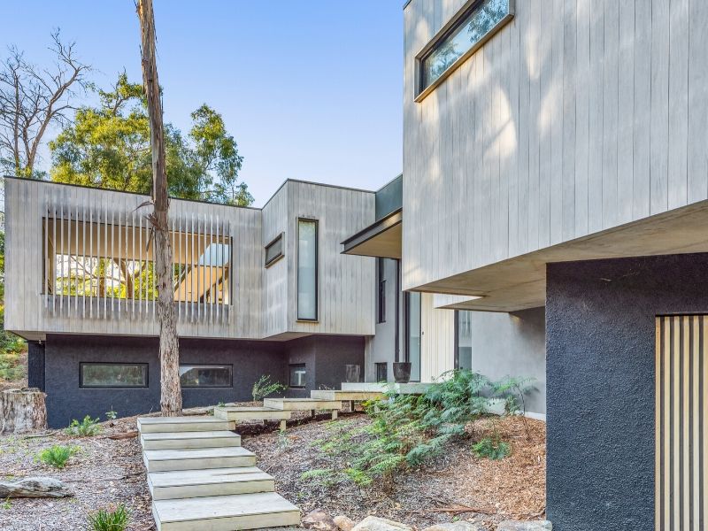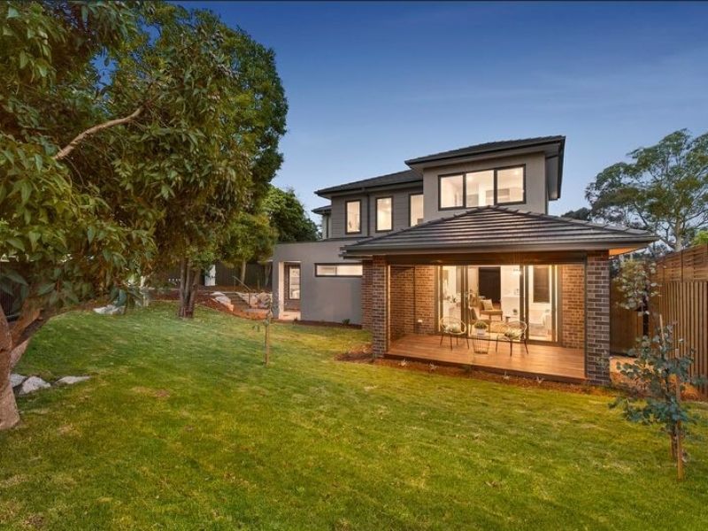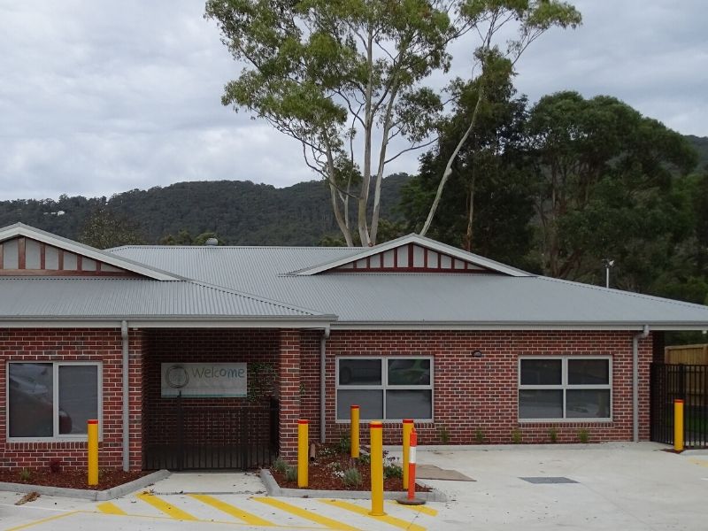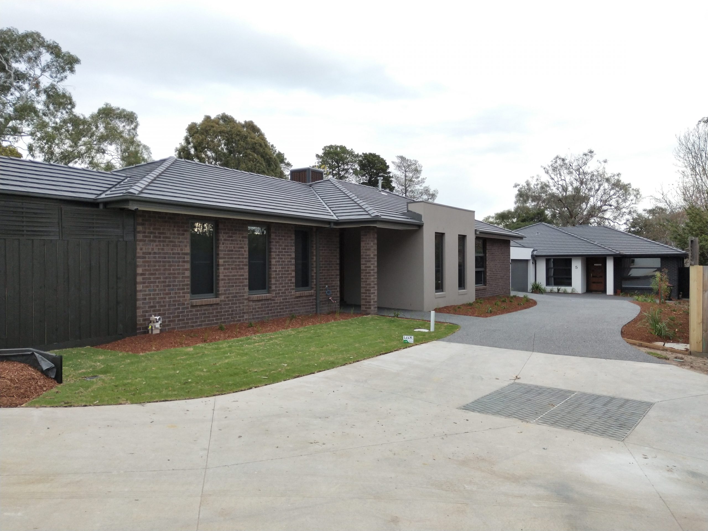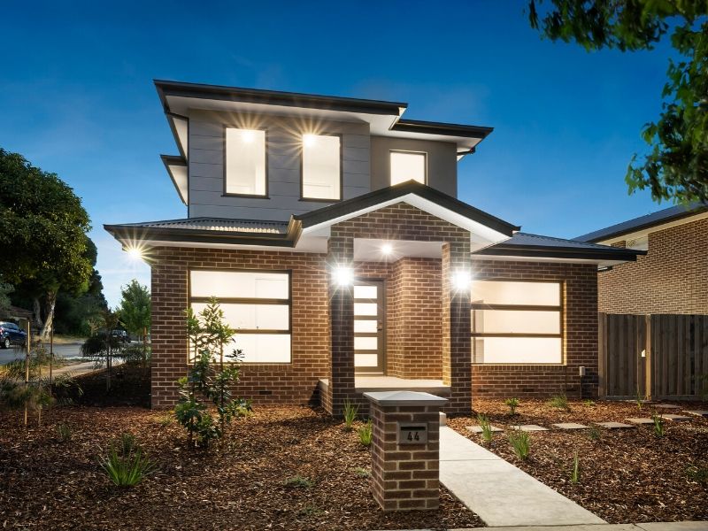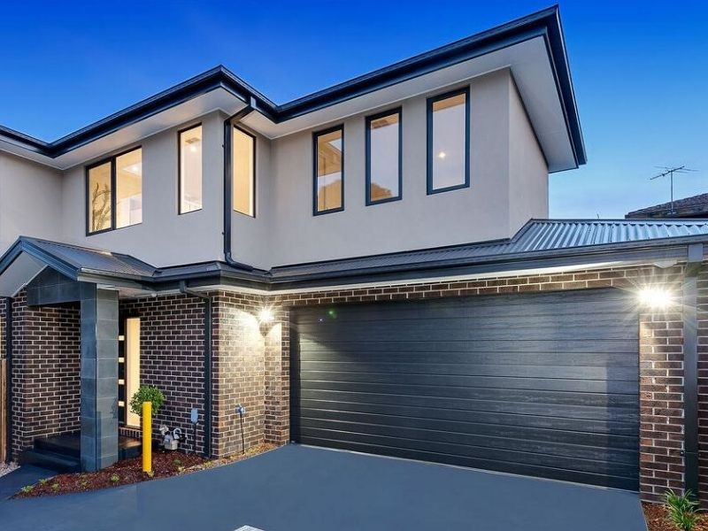Do You Have A Project We Can Help With?
Town Planning
A planning permit is permission to use or develop your land in a certain way and they’re granted by your local Council. It is usually required for townhouses (unit developments), apartments and commercial projects. However, a planning permit may also be required for some houses and extensions.
You may need a town planning permit to do your development. At Lateral Building Design, we won’t wait for the “NO”!
There are no guarantees of receiving a permit which is why you need us and our 96% success rate, so you’ll have the best possible chance of getting your permit. We understand it can be risky and scary. We don’t want to compromise our success and therefore we will always be working hard to get you your permit.
There are a number of reasons you might require Town Planning including:
- Buying or leasing a property
- Constructing, altering, demolishing or painting a building
- Subdividing land
- Clearing native vegetation
- Changing the use of the property
Further, if we believe your project is not feasible (and unlikely to have support from Council) we will be upfront from the beginning and convey our concerns about the proposed development and the reasons why.
If we believe the project can meet the requirements in an alternative manner we will present and discuss these options to you.
Once we’ve finalised your design we can begin to prepare your application for a town planning permit. Various plans and reports need to be completed and submitted with your application. For more details, read our PDF on requirements for planning permit applications.
Council has 60 days to assess a town planning application. However, the clock (or day count) starts and stops along the way. As an example, the clock will stop if Council needs more information about your proposed development and won’t resume until the information has been supplied.
Councils are required to work within specified criteria and can only refuse use of the land or developments that do not meet the requirements of the Building Code of Australia and the Local Planning Scheme. Most residential Planning Permit applications will need to be advertised. If an objection to the proposal is received it will most likely delay the application process.”
Generally you need to allow 3-4 months to complete the process for a typical planning application.
The process can be delayed for all sorts of reasons such as staffing (at Council), requests for further information, and changes to legislation.
But don’t worry, we totally understand delays cost money and will do everything we can to keep it progressing. We will keep regular contact with Council so you don’t have to and we will keep you up to date!

Your success is our success
We carefully prepare your Town Planning application so that you have the best possible chance to obtaining your permit.
Investing in property is like any other investment. There are no absolute guarantees and town planning can also be uncertain which is why you need our experienced team! Applications can meet all of the requirements of State and Local Government planning controls, yet unfortunately they may be refused a permit.
One reason this may happen could be because of the neighbourhood character. This refers to the look and feel of an area ie its personality! and includes the types of developments, the age of the developments, materials used, heights of buildings, colours, patterns, landscapes and driveways just to name a few. Everyone’s interpretation of this is different.
WE WON’T WAIT FOR THE “NO”!
We’ve mentioned that an application may be refused even if it meets State and Local Government planning controls. Despite taking all reasonable steps in preparing your application we will not obtain a true indication whether it will be supported or not until it has been lodged with Council.
If we then feel that your application will not be supported we will move quickly to arrange consultative meetings to discuss design modifications (that are still within or close to your original plan and brief) that will be more likely to gain support.
If a town planning application is refused by Council you have the option to appeal at VCAT or to abandon the project in the presented form.
For example: You may have applied for 4 double storey town houses and Council would prefer a mix of both single and double storey. Both of these options may still be within the state and local regulations but both may not have support. We will guide you as much as possible, but like any investment decision you have the choice how to proceed.
We are highly experienced in town planning and are so proud of our 95% success rate. Be confident your project is in safe hands.
Our Projects
We complete hundreds of projects each year ranging from carports & garages, decking & alfresco designs, existing home renovations/extensions, to subdivisions & elaborate multi unit/townhouse developments and commercial projects.
- Bayswater North – Construction of two single storey dwellingsLateral Building Design2020-07-03T01:45:44+00:00

