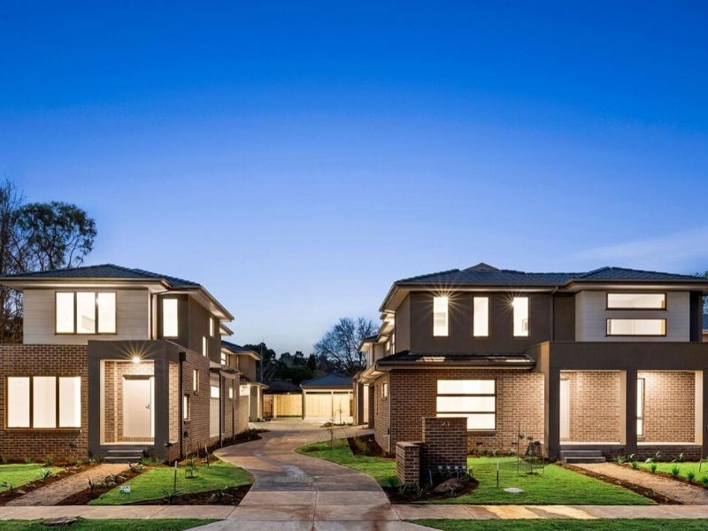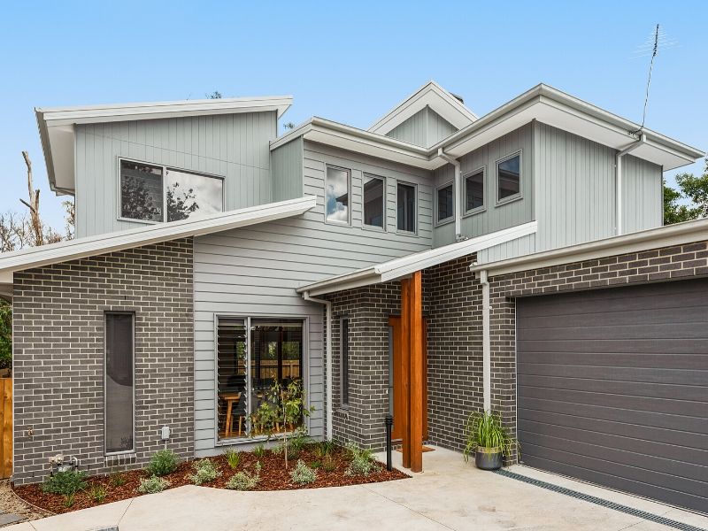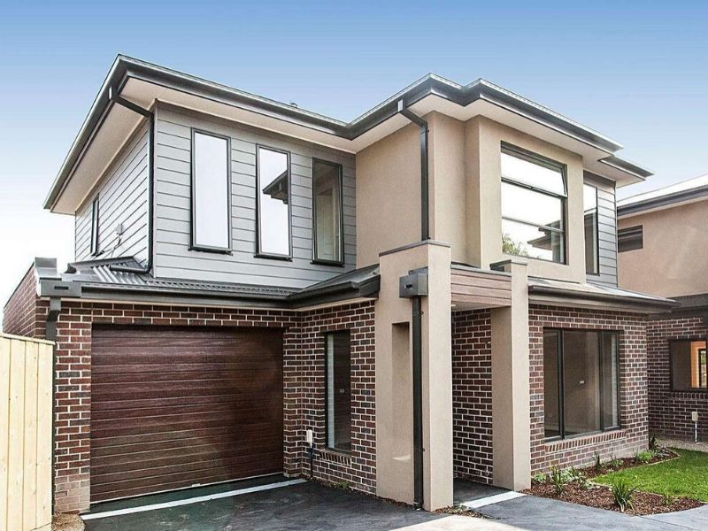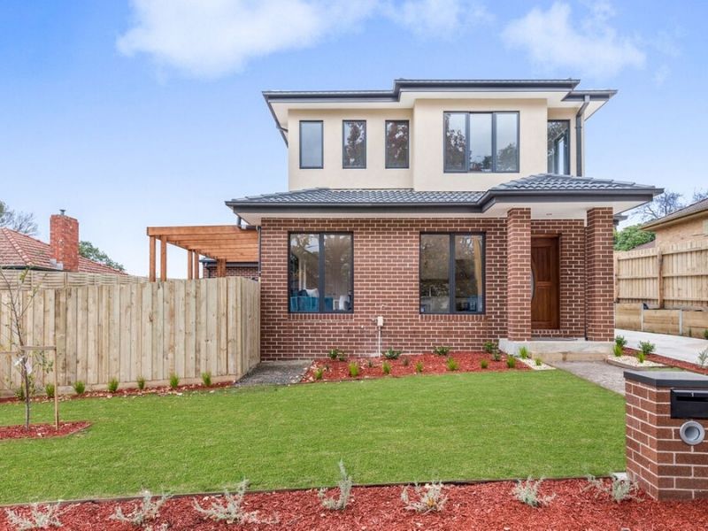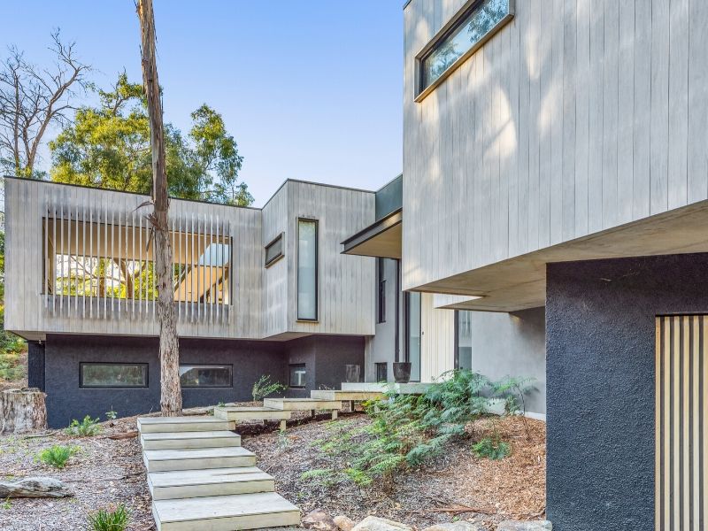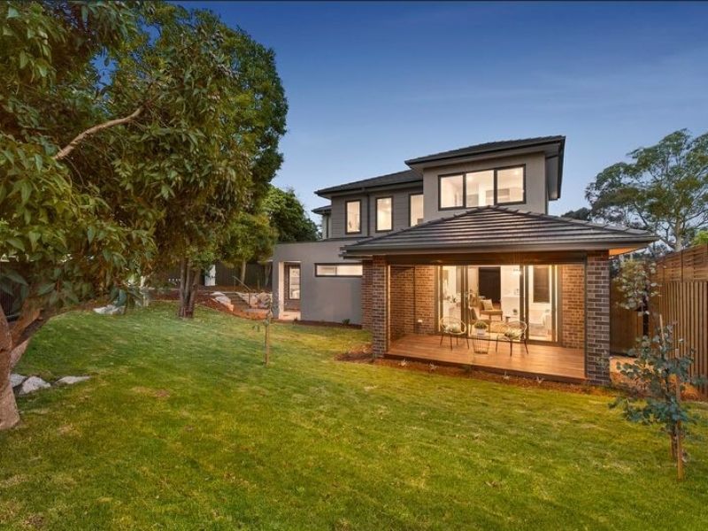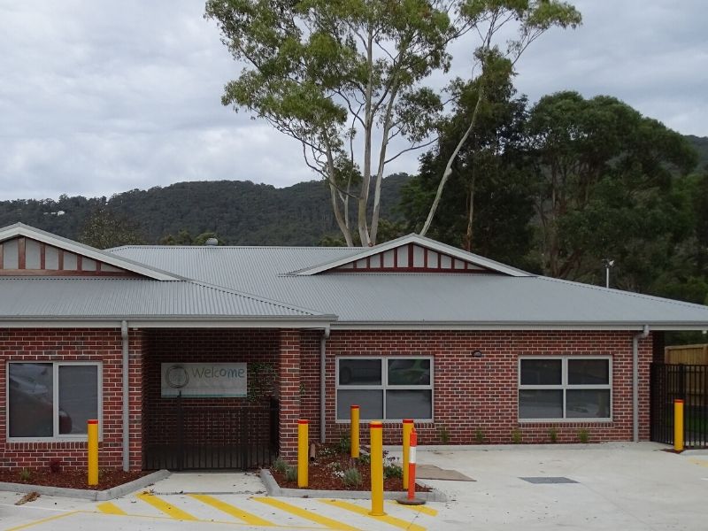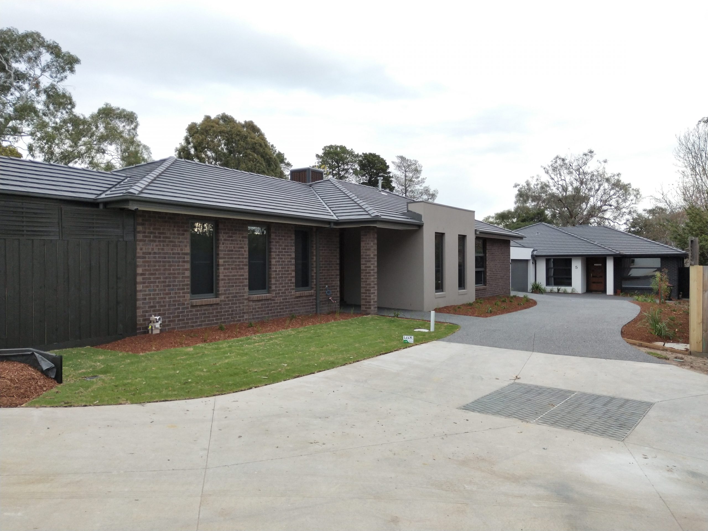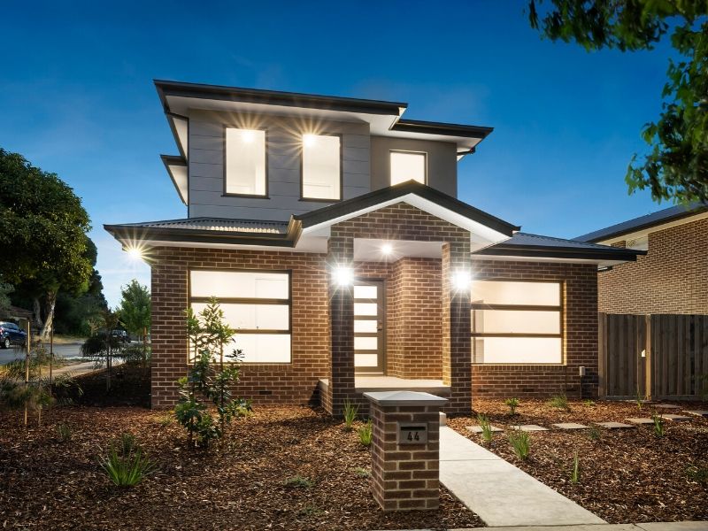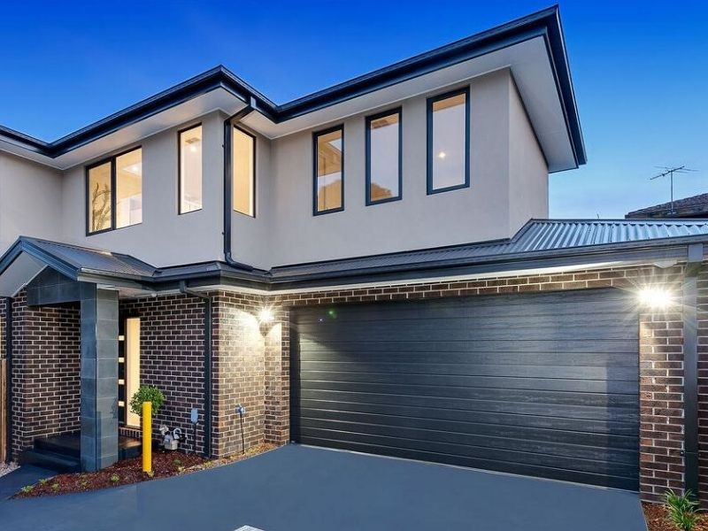Problem Solving
Building design and property development is not an exact science!
Sometimes things can happen and when they do it’s reassuring if you have the best people working on your project. You’ll want to know that whatever the problem may be that it will be dealt with professionally and as quickly as possible.
Some of the problems that may arise include:
Delays with your project
We know delays cost money. So we do everything we can to minimise delays and avoid additional costs to you.
Using our comprehensive knowledge of local planning policy and building regulations, we’ve developed our tailored, flexible and proven process designed with you in mind, to reduce the confusion and simplify a complicated process.
Unforeseen problems with extensions and renovations
Whether you have plans for your existing house or not, no one knows what’s behind the plaster, the cladding or in the roof until your project begins.
So when completing designs for these projects some assumptions may need to be made about how your house was built when we do the plans for your renovation or extension.
If the construction method turns out to be different, we will collaborate with you builder to assist. Builders are usually quite versatile and will adjust construction methods as needed.
Uncertainty with Town Planning
Interpretation of the legislation and regulations can vary from person to person, and whether they are a town planner, building designer, surveyor or developer. This can cause confusion and uncertainty for many.
This is where we can provide the greatest assistance to you because of our experience.
Our expertise can be your greatest asset when making your Town Planning application. We use a collaborative and consultative approach with both our clients and the authorities.
Through our experience making applications on behalf of thousands of clients, we can quickly see if your project does not meet a particular Council’s criteria and therefore will not be successful.
Applications can meet all of the requirements of State and Local Government planning controls, yet unfortunately they may be refused a permit. We won’t wait for the No! If we suspect your town Planning Application will not be supported, we will move quickly to arrange a consultative meeting to see what can be done to gain support. This can avoid the application being refused by Council.
If a planning application is refused the only choice is to go to VCAT or to redesign the project and submit a new application.
Problems that can restrict or limit the design of your building
Regardless of the type of project you wish to do (such as houses, units, factories, commercial projects etc) the things we need to take into account in the design phase include:
- slope of the land,
- soil composition,trees, easements
- adjoining buildings, and even your neighbours!
Drafting Errors / Errors on the plans
Accuracy and attention to detail is essential.
Careful preparation of your documentation is required to ensure the process runs smoothly. With town planning applications it is not uncommon for Council to request additional information regarding the project and/or the site. However, in completing the plans it is essential for accuracy to avoid delays in the assessment process otherwise the project will be on hold.
With other projects, such as houses, renovations or extensions, the plans need to be accurate and detailed to ensure construction delays are avoided.
We’ve helped thousands of clients with their applications and dealt with many Councils throughout Melbourne. We take the time to get to know the Councils and to understand their expectations. This personalised approached has helped us achieve our track record which means we can definitely help you too!
“Is My Project Possible…?”
Are you wondering if the project you have in mind is possible? Find out, for free! From renovations, to multi-unit developments, a complimentary 45 minute “Is My Project Possible…?” consultation is exactly what you need to have the confidence to turn your plans, into a reality.
Your consultation will include:
- Site specific consultation
- Desk top analysis of your site
- Site visit if appropriate
- Feasibility Assessment
With our dedication, knowledge, experience and strong council relationships we have a proven 96% success rate with town planning. Your project is our number one priority and we are on this journey with you every step of the way.
Our Projects
We complete hundreds of projects each year ranging from carports & garages, decking & alfresco designs, existing home renovations/extensions, to subdivisions & elaborate multi unit/townhouse developments and commercial projects.
- Bayswater North – Construction of two single storey dwellingsLateral Building Design2020-07-03T01:45:44+00:00

