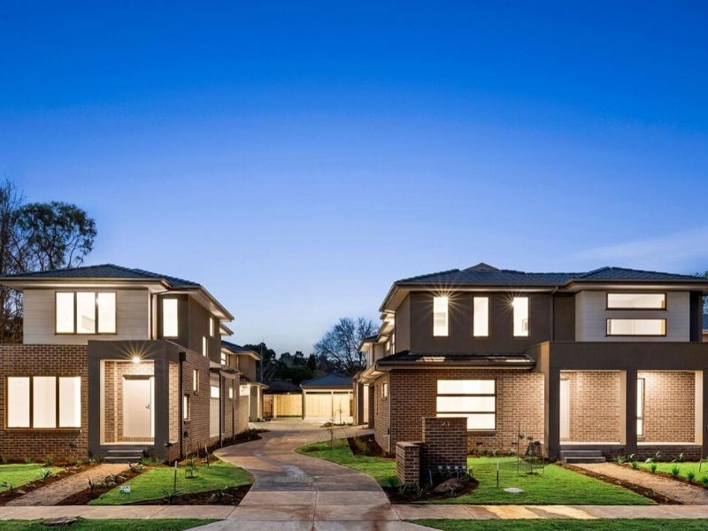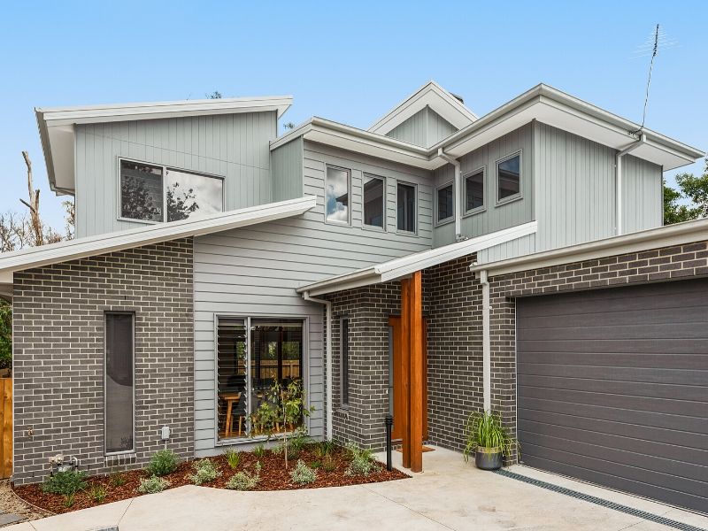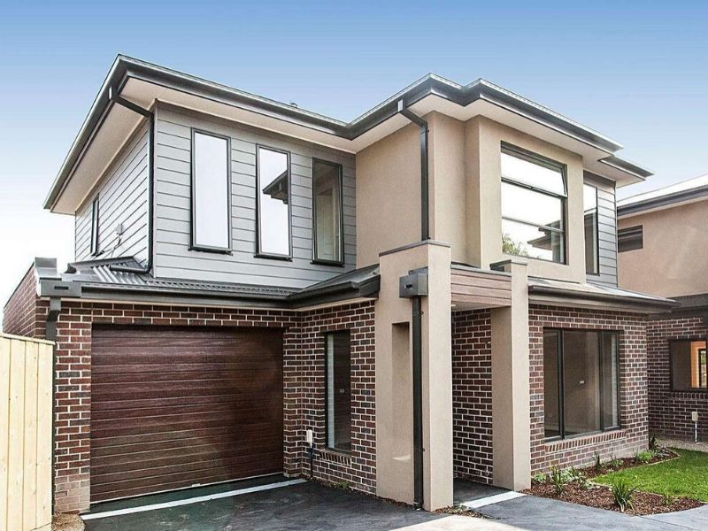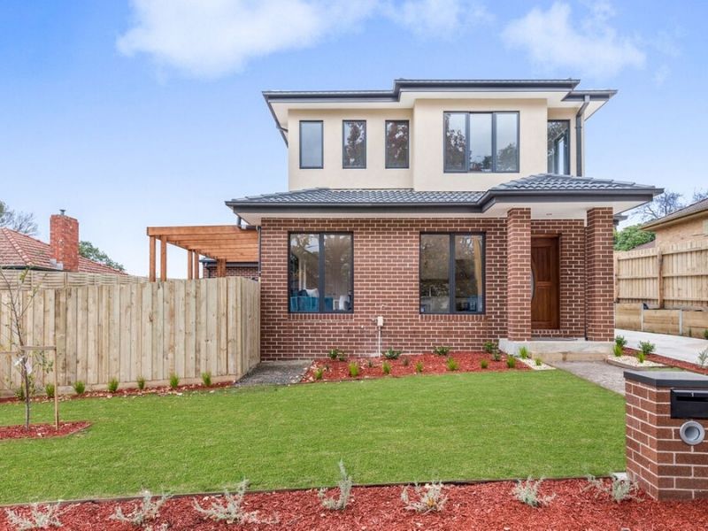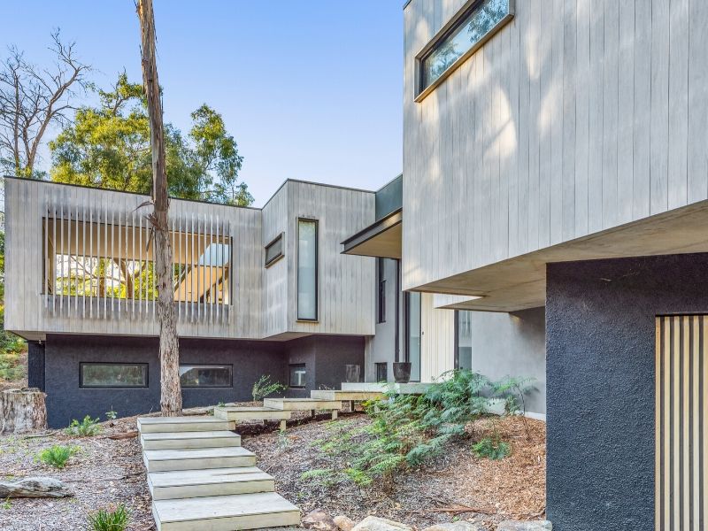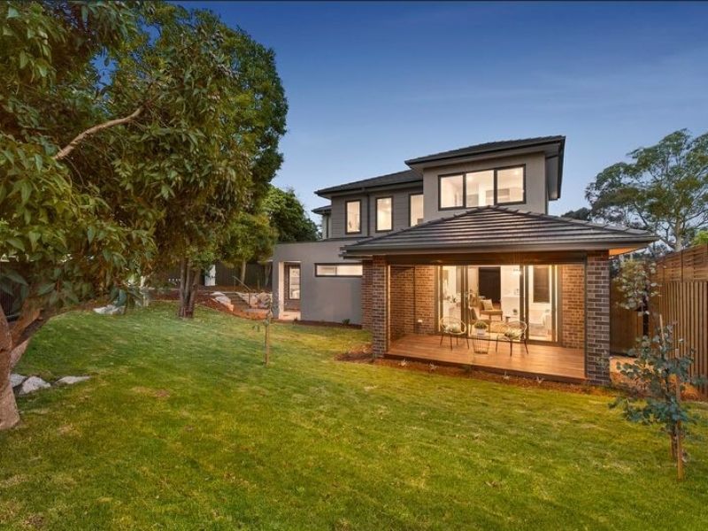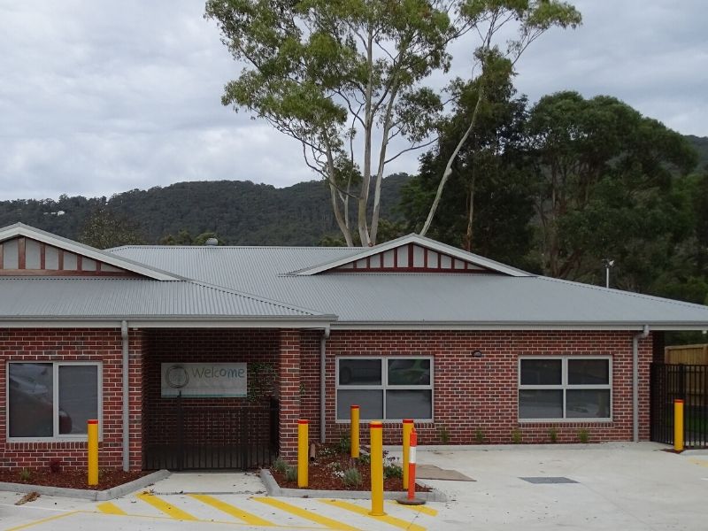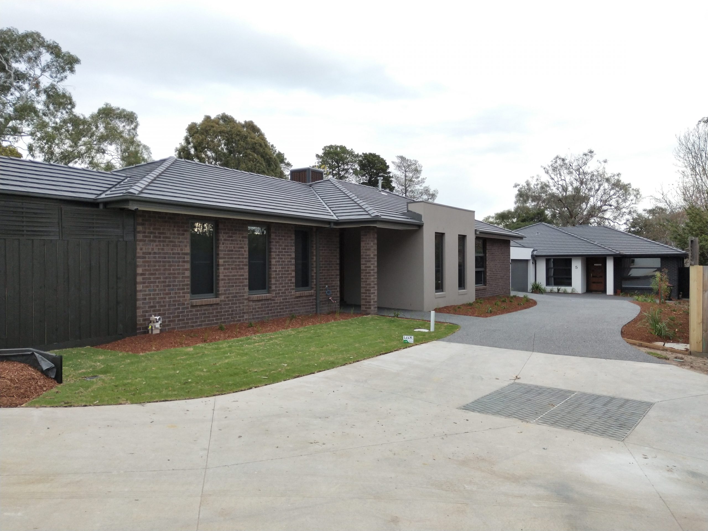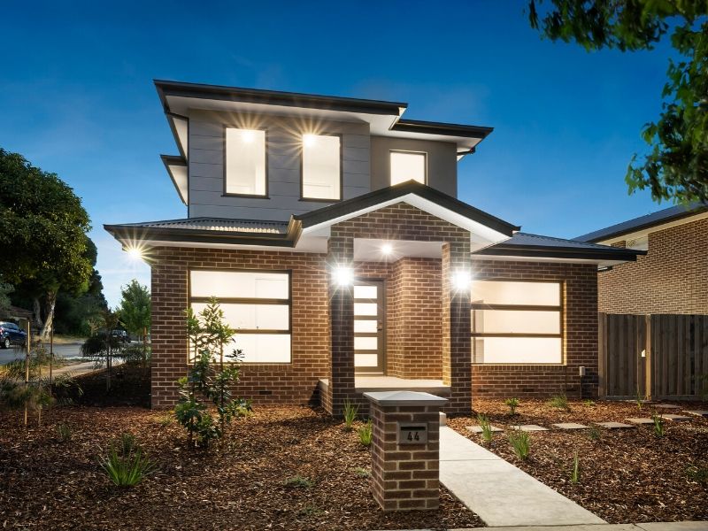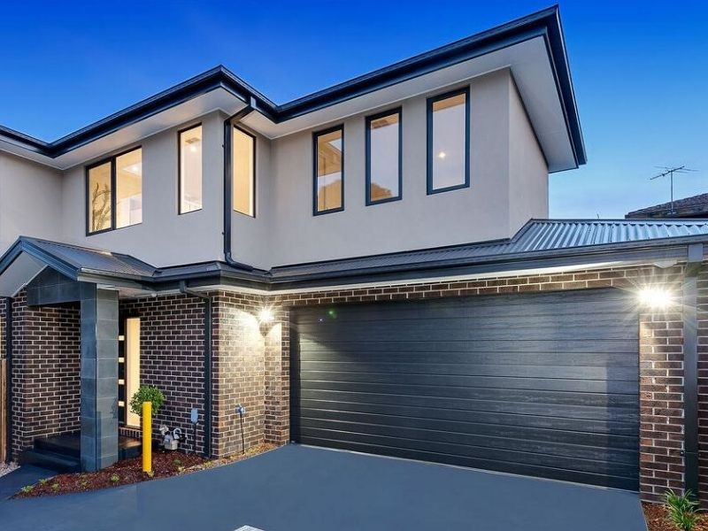Our process is tailored, flexible & proven
We are extremely proud to talk about our 96% success rate in obtaining positive results for clients with town planning, and building applications.
If you need a building designed or require a permit and you’re feeling frustrated by not knowing where to start, the costs involved and how long the process may take and you’re worried you may not get the project you want then we have our tailored, flexible & proven process. It’s perfect for you if you want a clear strategy, guidance on cost & a realistic time-frame estimate before you even start. This means you’ll have peace of mind in knowing whether it’s worthwhile before you spend time and money.
We offer a personalised service to you and we will make every effort on your behalf throughout the process to obtain a positive result. We take into account the individual and specific requirements of your project.
Your greatest advantage is the combination of our knowledge, experience and understanding together with our ability to liaise with Council and/or industry consultants. We work through any issues and minimise confusion about a very complex process.

To ensure you have the best chance of obtaining your permit…
- we work with you on your design,
- make recommendations,
- anticipate where problems may arise, and
- guide you through the process.
Our team has the ability to provide a professional service covering all aspects of the Building Design and the planning process so you have less confusion and frustration and achieve the outcomes you need.
Our expertise, knowledge of the planning process and experience in liaising with Councils has earned us a 96% success rate.
We know many external consultants so you don’t have to find them!
If your project requires the services of external consultants and you don’t want to undertake hours of checking their professional qualifications, experience and suitability. We can find them for you!
We work with a wide range of trusted professionals who add their expertise so you have all aspects of your application covered. Our trusted contacts include:
- Building Surveyors
- Land Surveyors
- Engineers
- Town Planners
- Arborists
Do You Have A Project We Can Help With?
Our Projects
We complete hundreds of projects each year ranging from carports & garages, decking & alfresco designs, existing home renovations/extensions, to subdivisions & elaborate multi unit/townhouse developments and commercial projects.
- Bayswater North – Construction of two single storey dwellingsLateral Building Design2020-07-03T01:45:44+00:00
Our Core Values
Our mission is to deliver personalised building design solutions with experience, advice and a focus on your individual needs.


