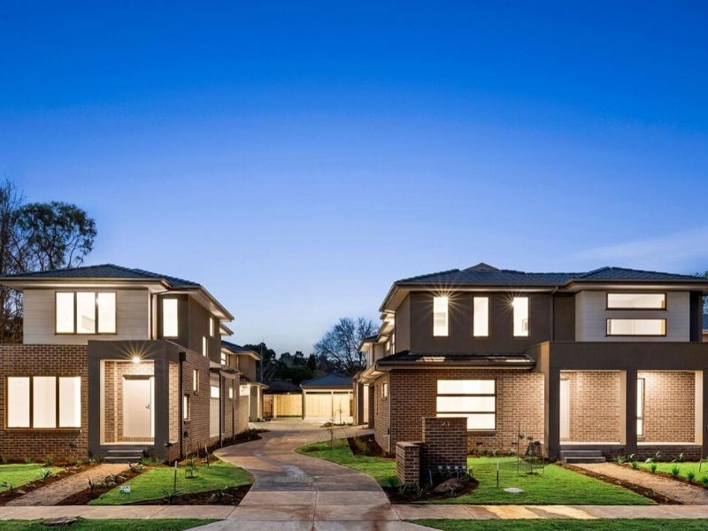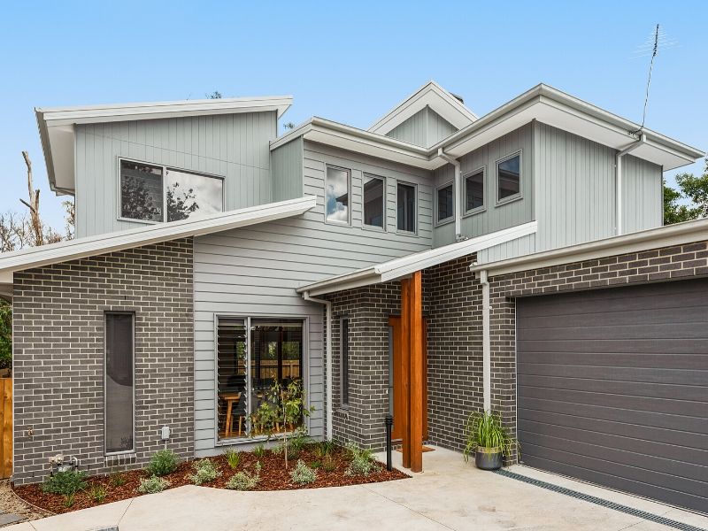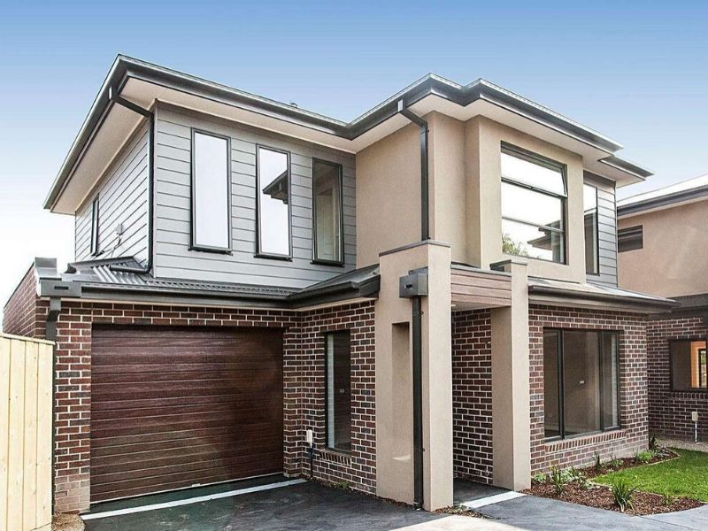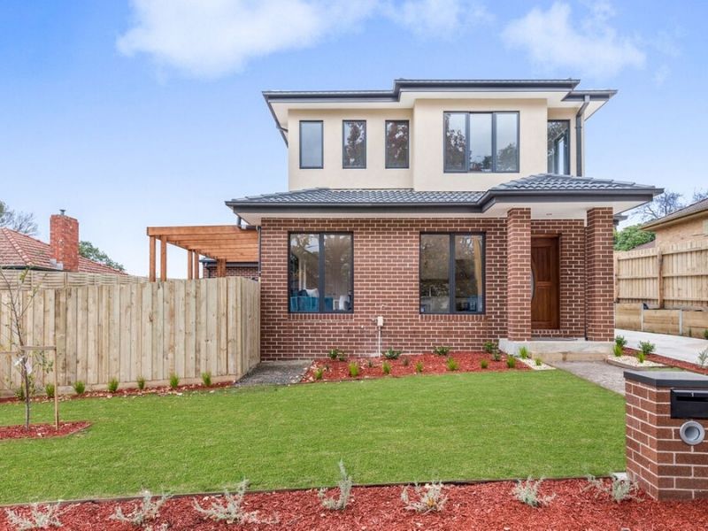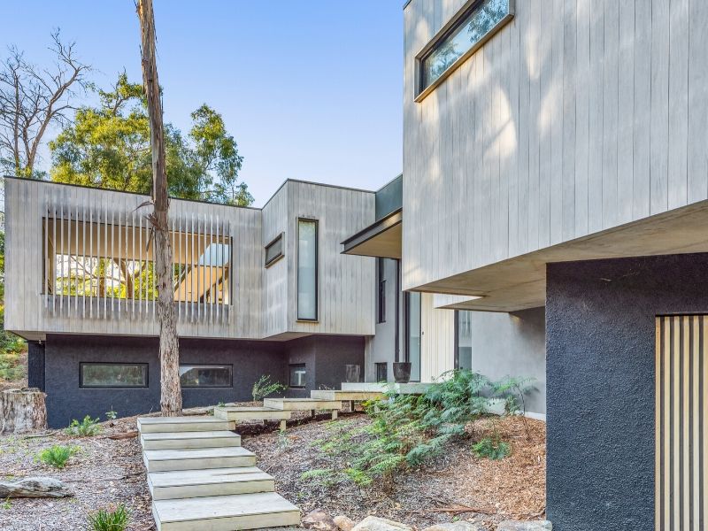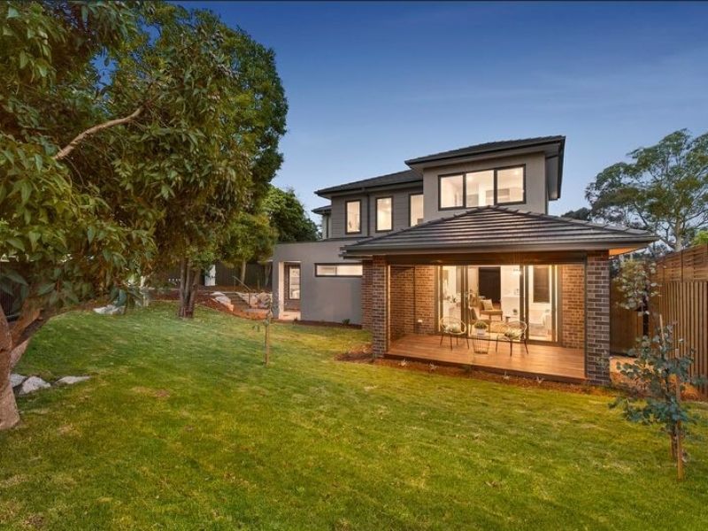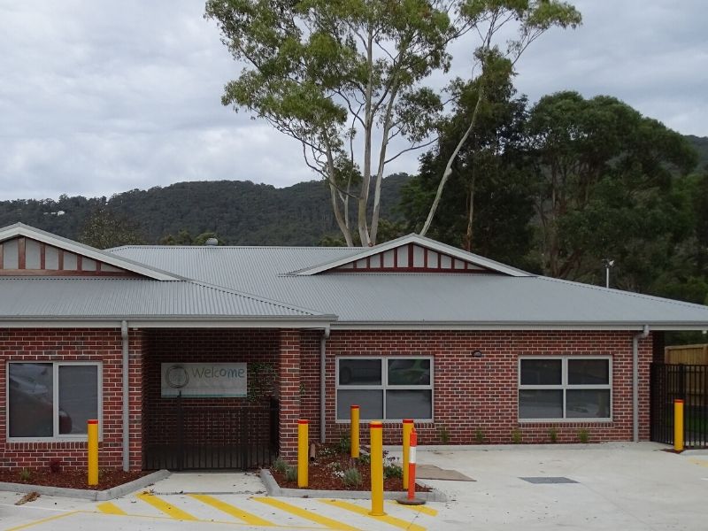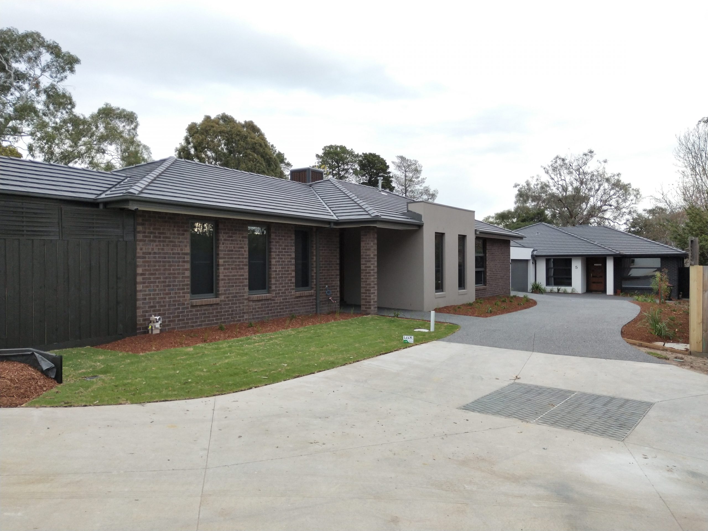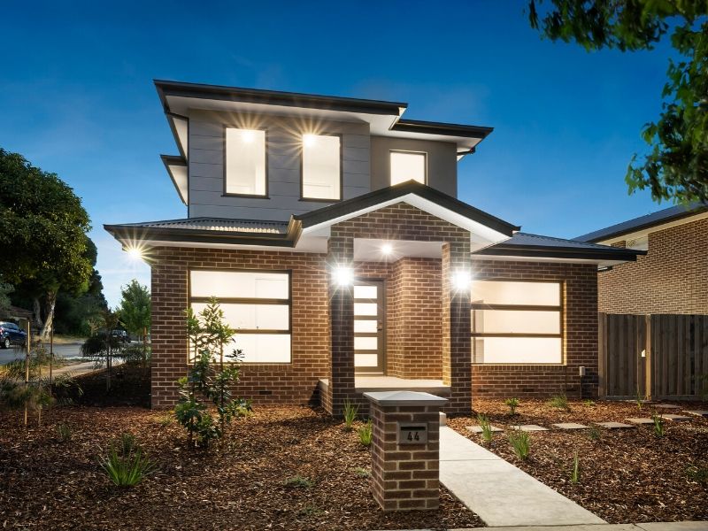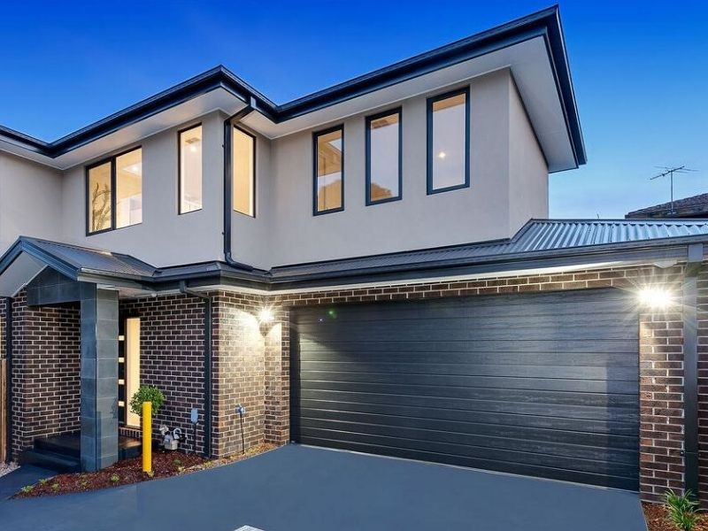Frequently Asked Questions (FAQ)
It’s permission from your Council to use or develop land in a certain way. Councils have a planning scheme governing land use & development. There are allowable uses with & without a planning permit & prohibited uses.
Preliminary designs must be prepared & submitted to council with other plans & reports subject to the type of proposed development. Generally, a planning permit is required for units or commercial projects. The regulations are complex & it’s wise to check before buying land.
This is permission (from either Council or a private building surveyor) to build the proposed development. A registered building practitioner is required to complete the construction (or working) drawings and the relevant documentation for the design. These are the plans a builder will work from during the construction of your project.
If a planning permit is required/achieved the plans for the building permit application are required to match those approved for the planning permit.
That’s why we’re here! We are more than happy to meet you on site or in our office to discuss your project and advise you accordingly. This can be advantageous as we can also offer some other ideas you may not have thought of.
You can of course call your local Council. You will need to describe what you would like to do on/with the property in order to get the most accurate advise.
Definitely NOT! Your first consultation is no charge and without obligation. These appointments may be at your home, building site, or in our office.
Where possible we will complete a desk top analysis of your site and advise if the project you would like to undertake is feasible. Quoting takes up to one week in order to allow time to obtain both the property information from Council and other consultants if needed.
Fees for consultants are in addition to our fees although we can give you an estimate.
The fees will vary based on the permits you need as well as the following (for example):
- Type & size of project
- Council
- Zones and restrictions on the site (eg overlays)
- Other consultants
which is why we provide our free quoting service (see above).
There are also fees for Council (application fees), Government authorities, property information and Consultants.
A planning permit can take anywhere from 3-6 months (from application date) to obtain (on average) subject to the type, size and complexity of the project. There are also no guarantees in town planning that a planning permit will be given however we have a 96% success rate and will always advise you if we believe your proposed project is not likely to be supported.
A Building Permit is much less subjective and can be issued within four weeks from application date.
Generally we have 2-4 weeks work ahead of us and/or in varying stages at Council. We will advise you our current lead time at the time of quoting.
If you accept our quote, we will complete and engagement agreement for you to sign. A deposit is then payable. If preliminary work by another consultant is required, this will be requested straight away as often their lead time will be 2-3 weeks. Once this information is received we should be able to commence your project.
You are more than welcome to self-manage the application and liaise with Council as needed.
Likewise we are also happy to do that on your behalf. If we are engaged to complete this on your behalf, we request & prefer that we make all contact with Council. We have found that if our client makes contact with Council, in addition to ours, it can cause confusion and often results in misunderstanding.
Subject to the type of development you are proposing, we may need the services of a land surveyor, an geotechnical engineer (soil test & report), a structural engineer and an Arborist for example.
We have great relationships with all of the above consultants and others too. We can organise them to provide a quote for you for the required works or, if you prefer to use your own / recommended consultant, we will happily liaise with them too.
There may be additional costs.
However, we will always endeavour to give you the most accurate estimate for the work you have described and engaged us to do. We will only ever charge you for the work we have completed on your project and in good faith.
Additional fees may apply for the following: changes to the brief, additional sketch plans, changes in regulations, additional information requested from Council that cannot be reasonably foreseen and Consultants.
Have a different question?
Our Portfolio
We complete hundreds of projects each year ranging from carports & garages, decking & alfresco designs, existing home renovations/extensions, to subdivisions & elaborate multi unit/townhouse developments and commercial projects.
- Bayswater North – Construction of two single storey dwellingsLateral Building Design2020-07-03T01:45:44+00:00

